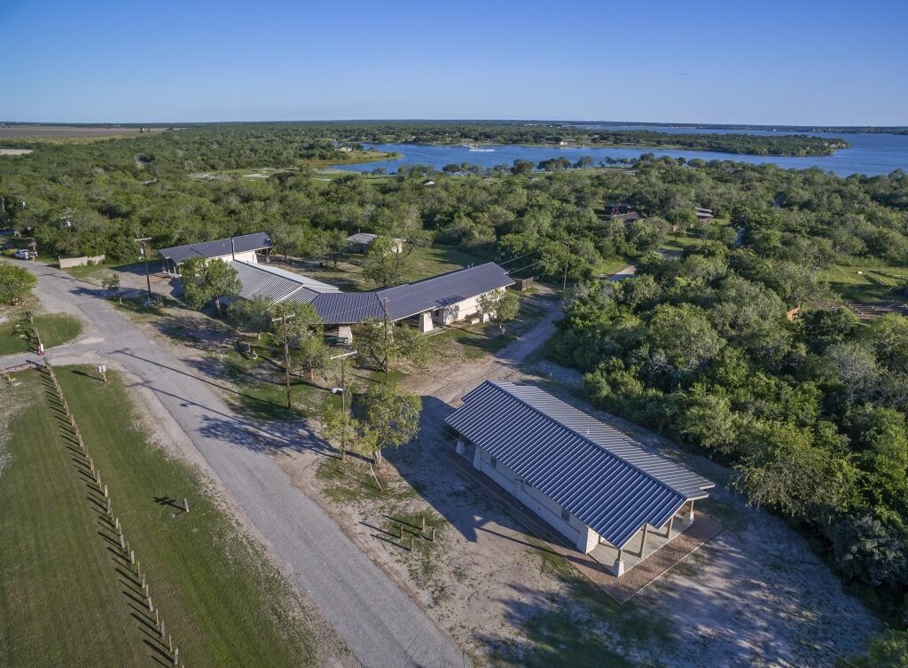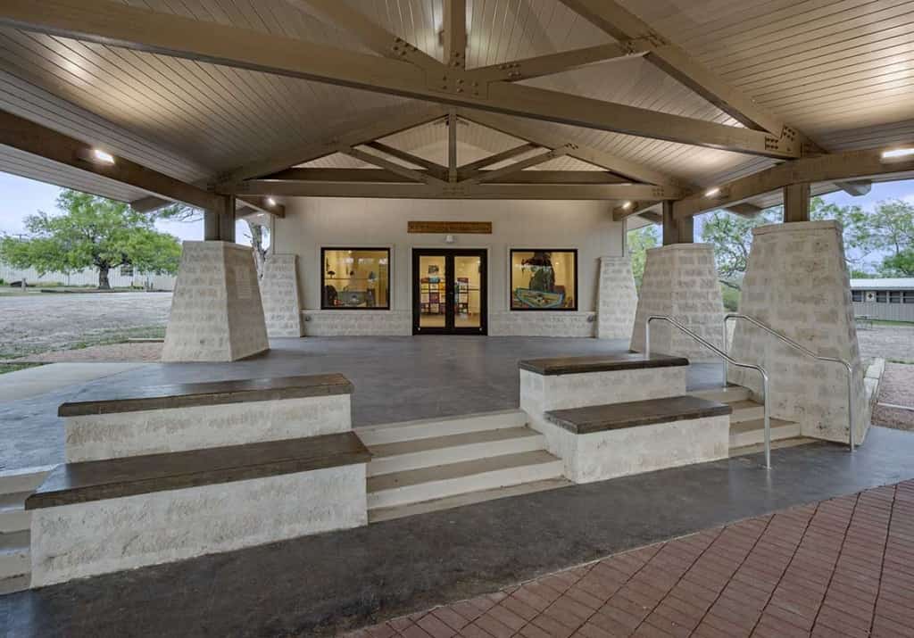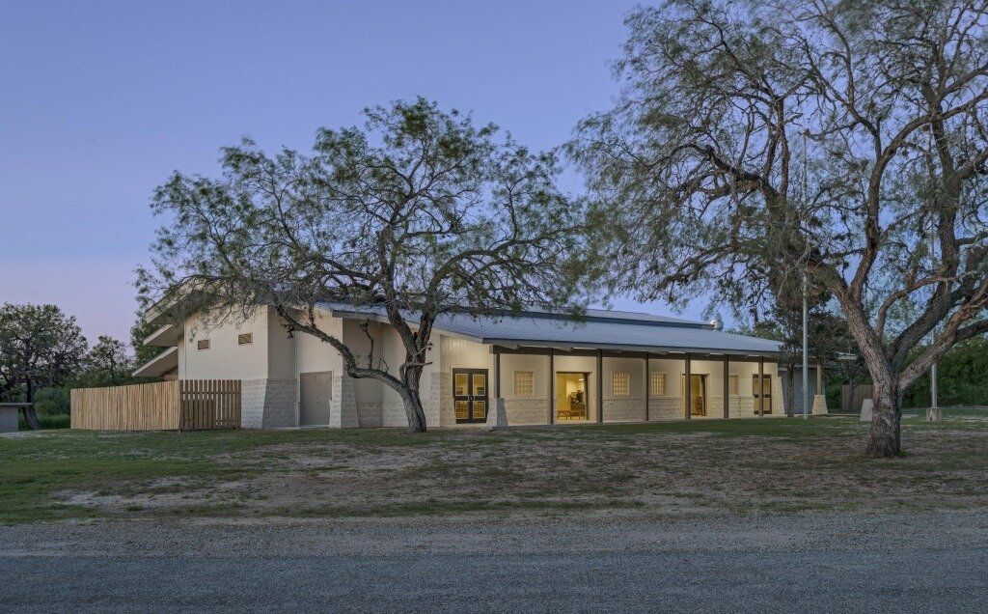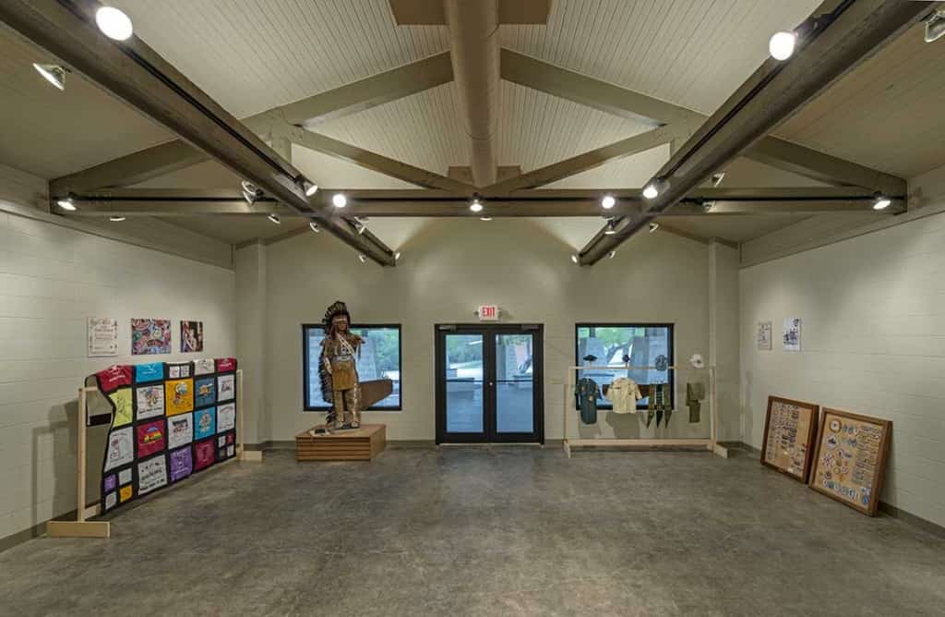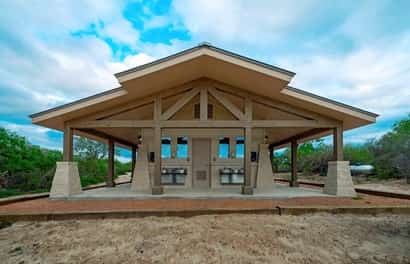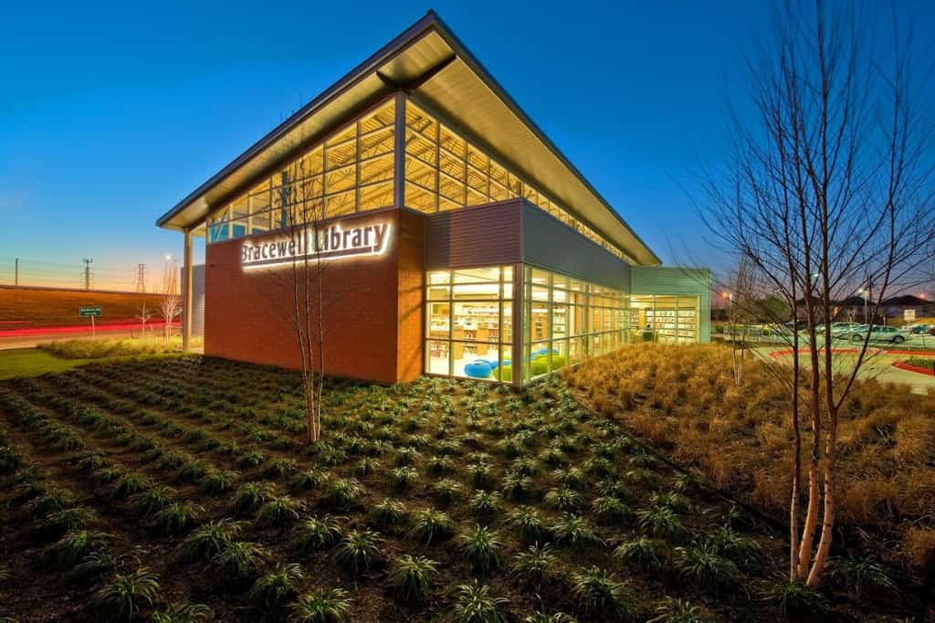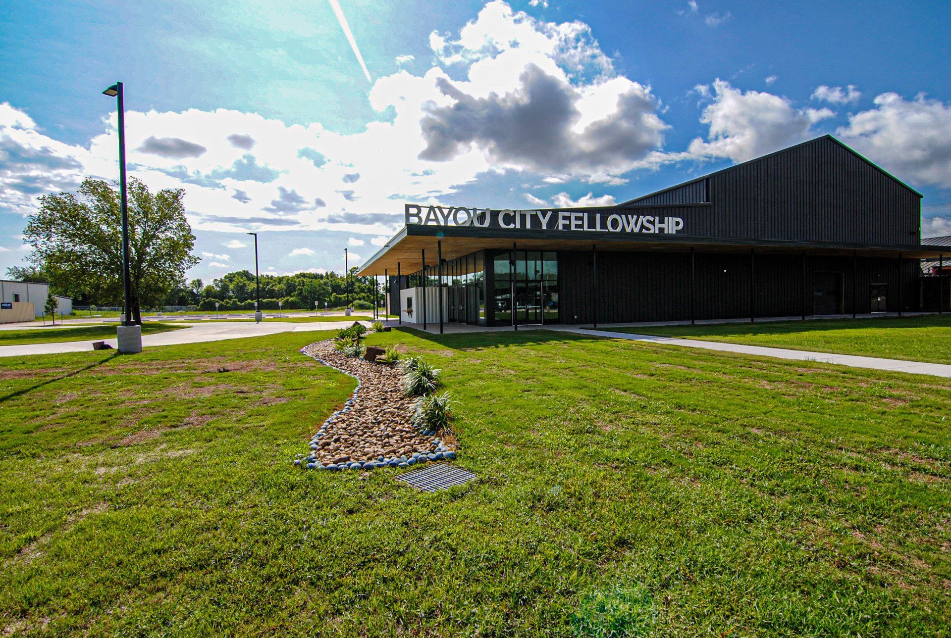Boy Scouts of America - Camp Karankawa
Boy Scouts of America - Camp Karankawa
New construction of a New Dining Hall for the growing Camp Karankawa, other aspects of the project were general improvements throughout the camp including staff cabins, health lodge, and the camp headquarters. The new dining hall was approximately 9,200 SF with the other improvements the project totaled 14,250 SF. The dining hall was a CMU and wood frame structure. The exterior envelope mirrored the Camp aesthetic of split face CMU veneer with a limestone look and tongue and groove wood siding.
Renovation to a visitor center at Camp Karankawa on Lake Corpus Christi for the Boy Scouts of America and new construction of an outdoor gathering space. The construction of the facility included a scouting museum, camp store, and large multi-use gathering area. The building was wood construction and masonry exterior envelope. The large, covered outdoor gathering space included built in seating and views to the surrounding park areas.
Project Information
Project Information
Location: Mathis,
Texas
Client: Boy Scouts of America
Size: 15,000 SF
Completion: 2012/13
Architect: WKMC Architects

