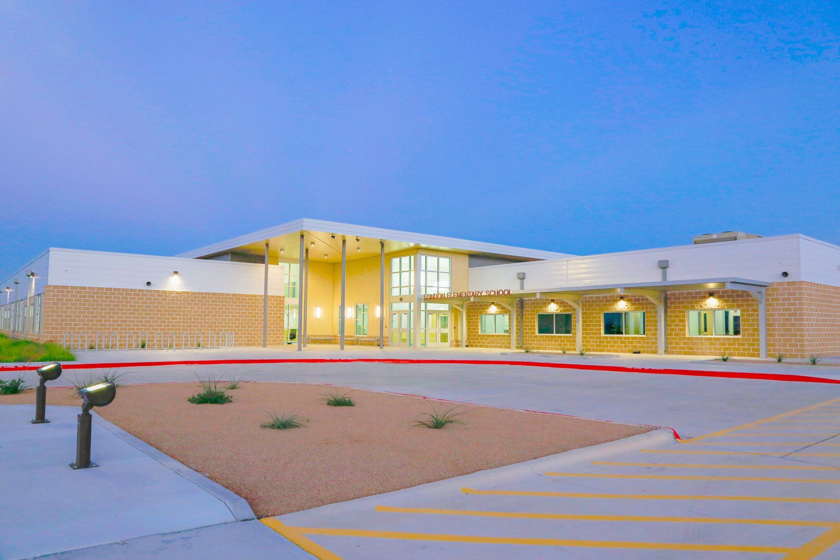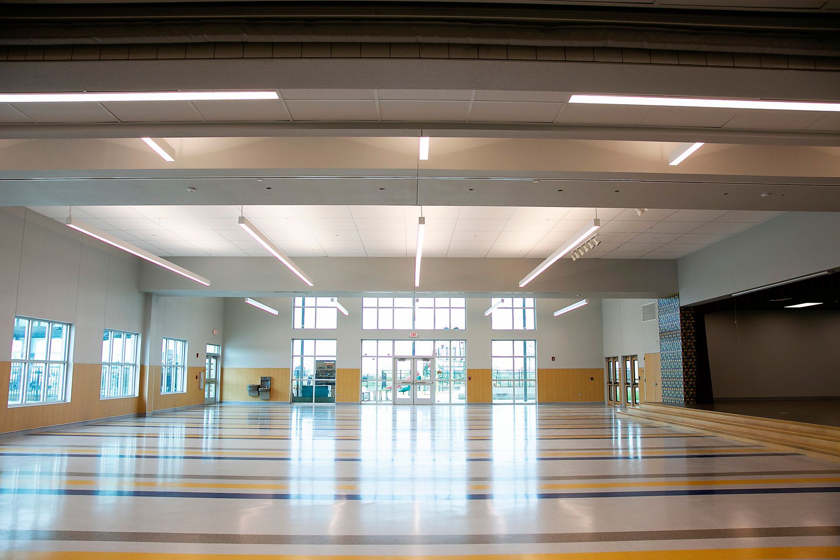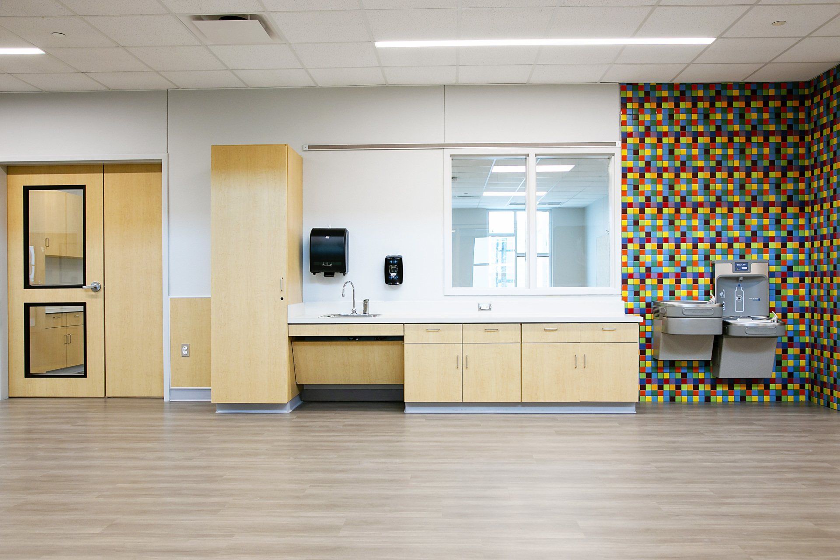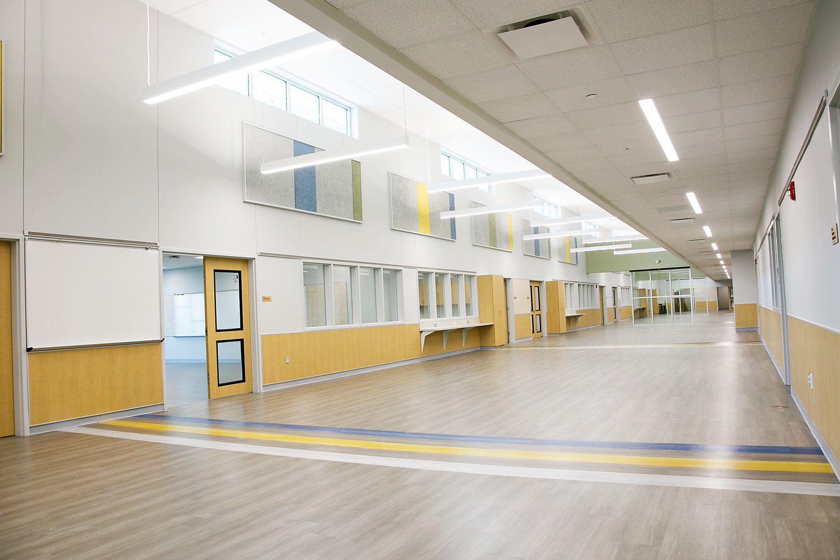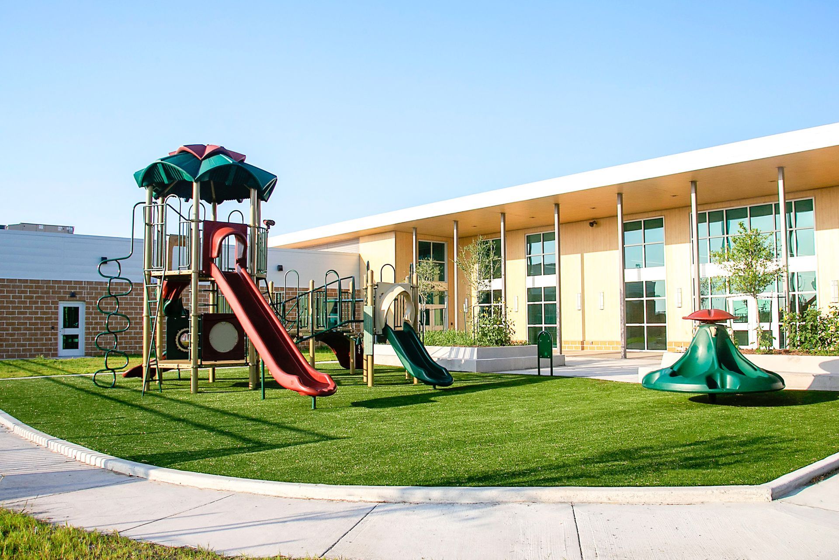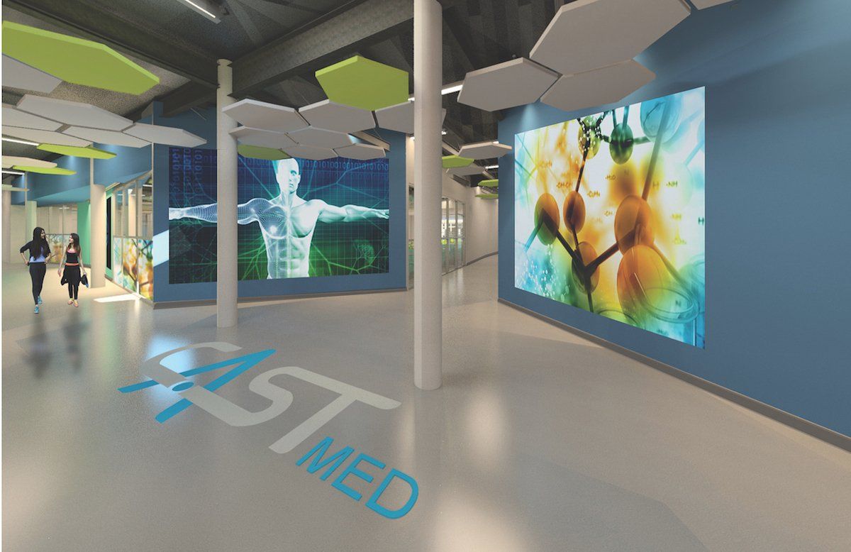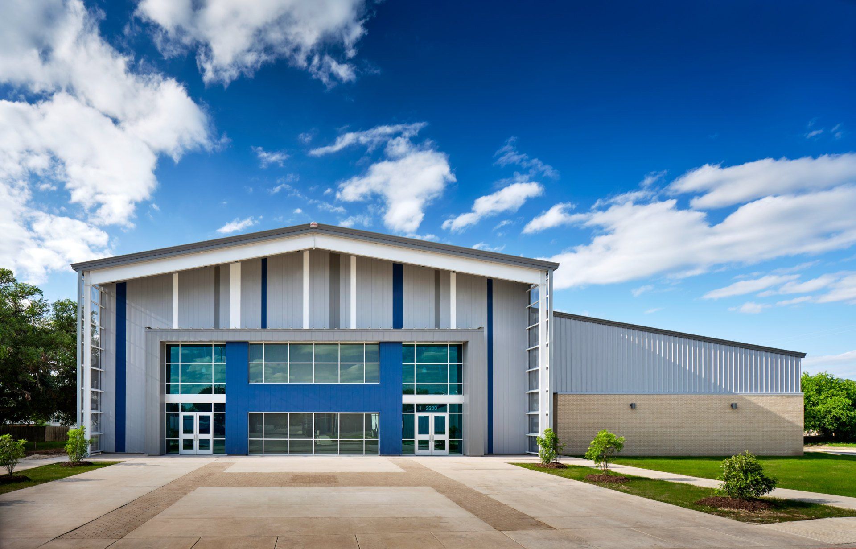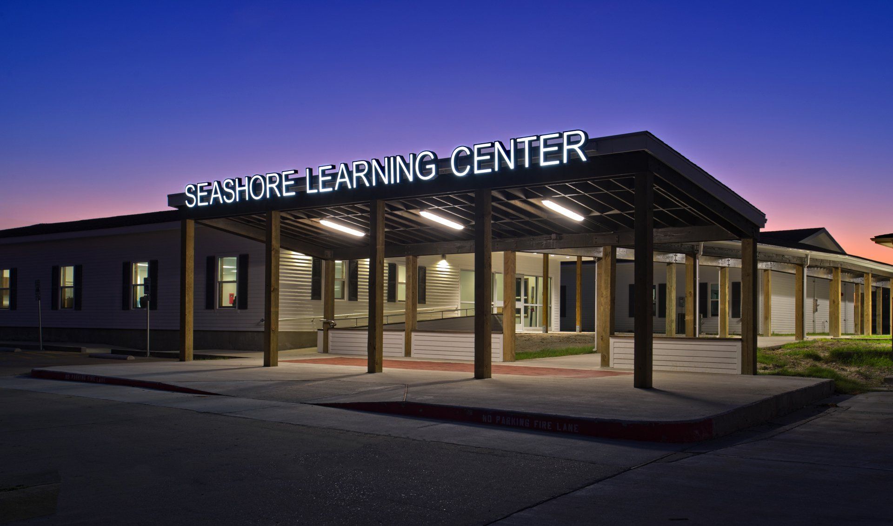London ISD Early Elementary School
London ISD Kinder - 2nd Grade building included fifteen classrooms, cafeteria, kitchen, administration, fine arts, playground area, and basketball pavilion. The cafeteria can be transformed into the auditorium and an indoor play area with the LVT flooring and stage area. The corridor in the classroom is oversized and used as a flex space. The space allows teachers to co-teach, do group activities, and projects. The media center and library are in the flex space. The elementary school is structural steel and masonry with brick veneer, and aluminum wall panel.

