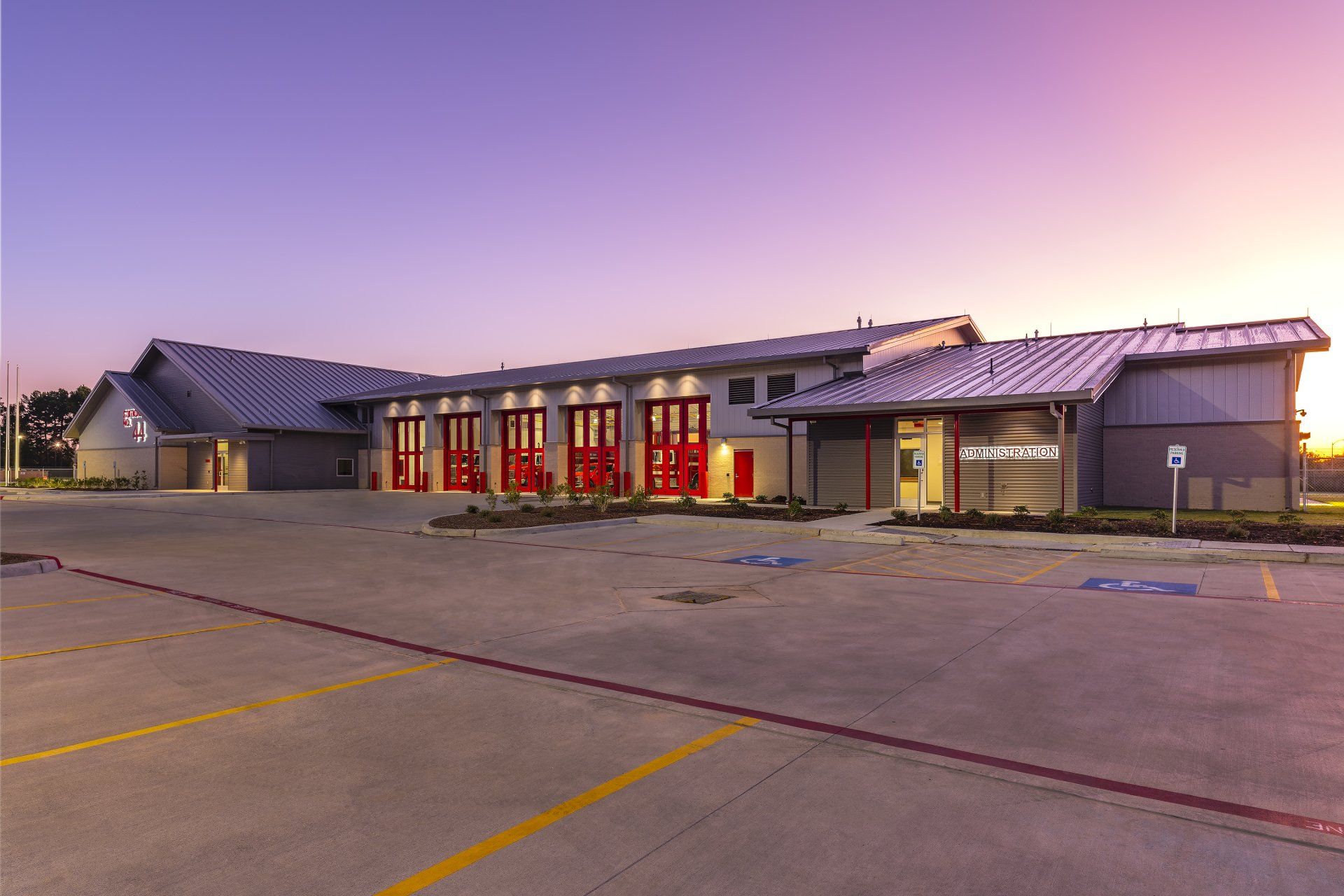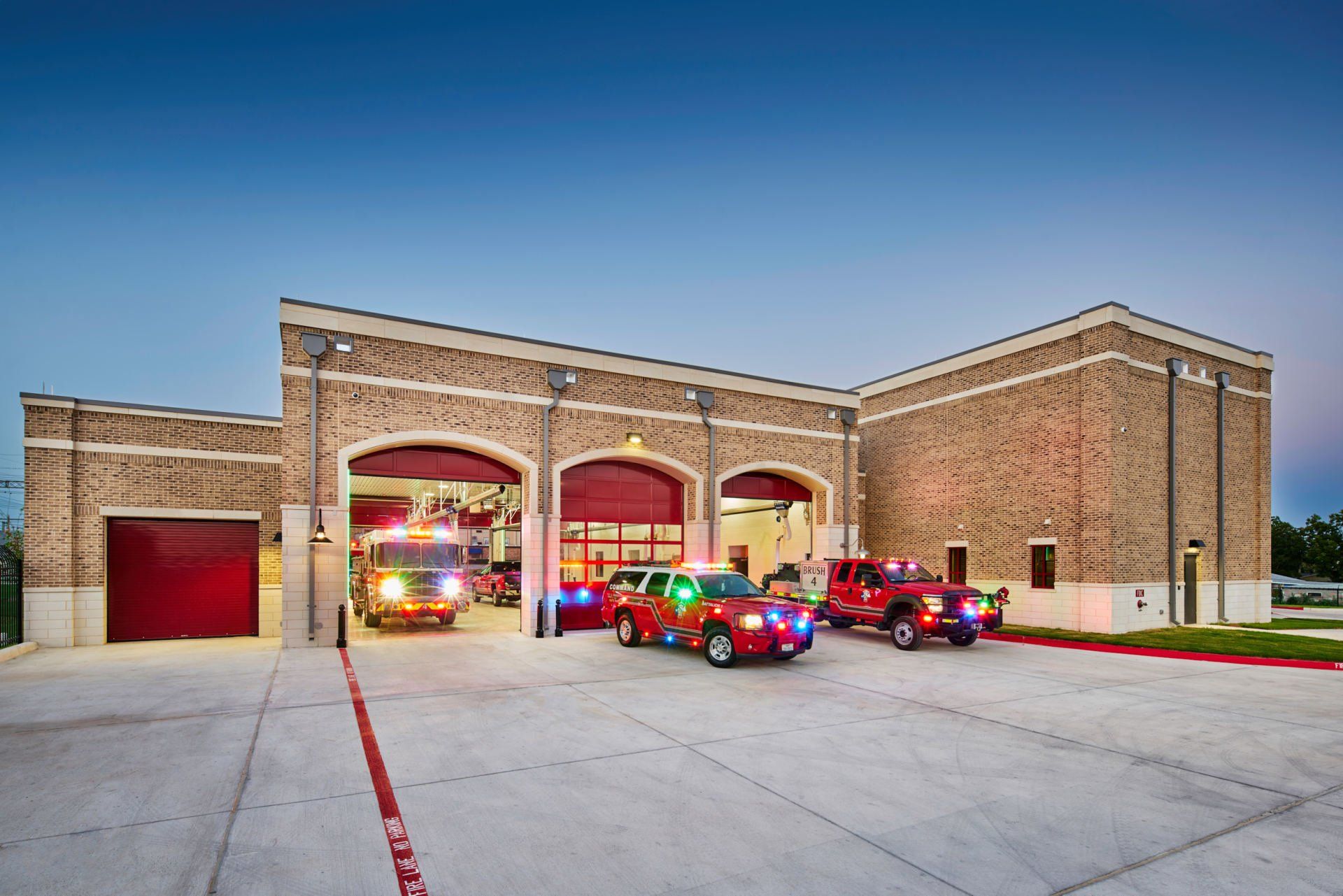Montgomery County Fire Station 52
Montgomery County Fire Station 52
Montgomery County Fire Station 52
New construction of a fire station facility. The facility included two apparatus bays, work out and sleeping rooms, commercial kitchen, and offices. The commercial kitchen had state of the art equipment and the flooring was a beautiful stained and scored concrete. The exterior facade was a brick and limestone masonry with a standing seam metal roof. The building was constructed with class A structural steel, cmu block and wood trusses. Construction is wood truss and steel with a metal roof, storefront glazing, masonry exterior and concrete paved site. The site amenities included parking, large landscaped front yard, and a back of the house outdoor area that came off from the kitchen to give the workers an area to eat and relax.
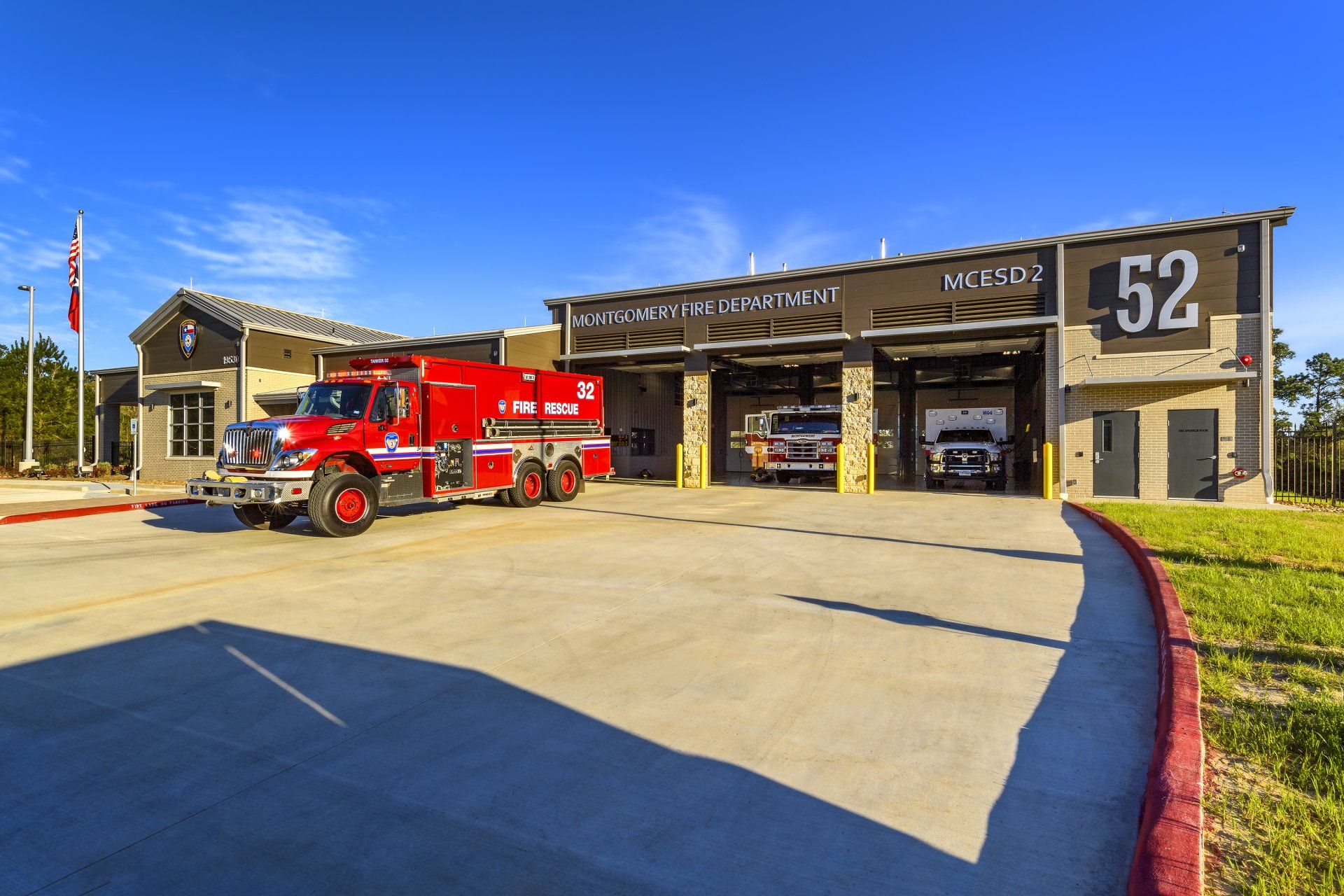
Slide title
Write your caption hereButton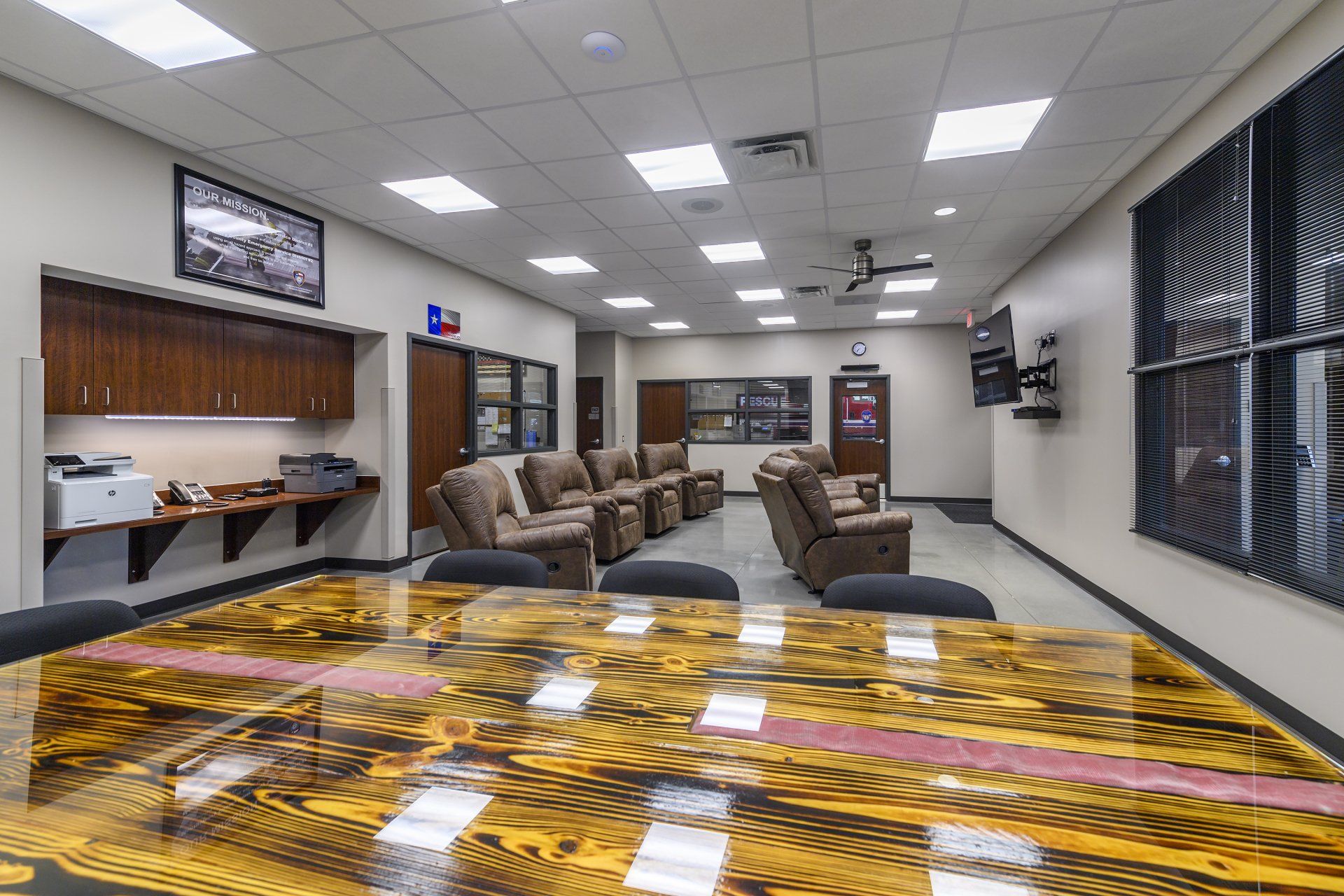
Slide title
Write your caption hereButton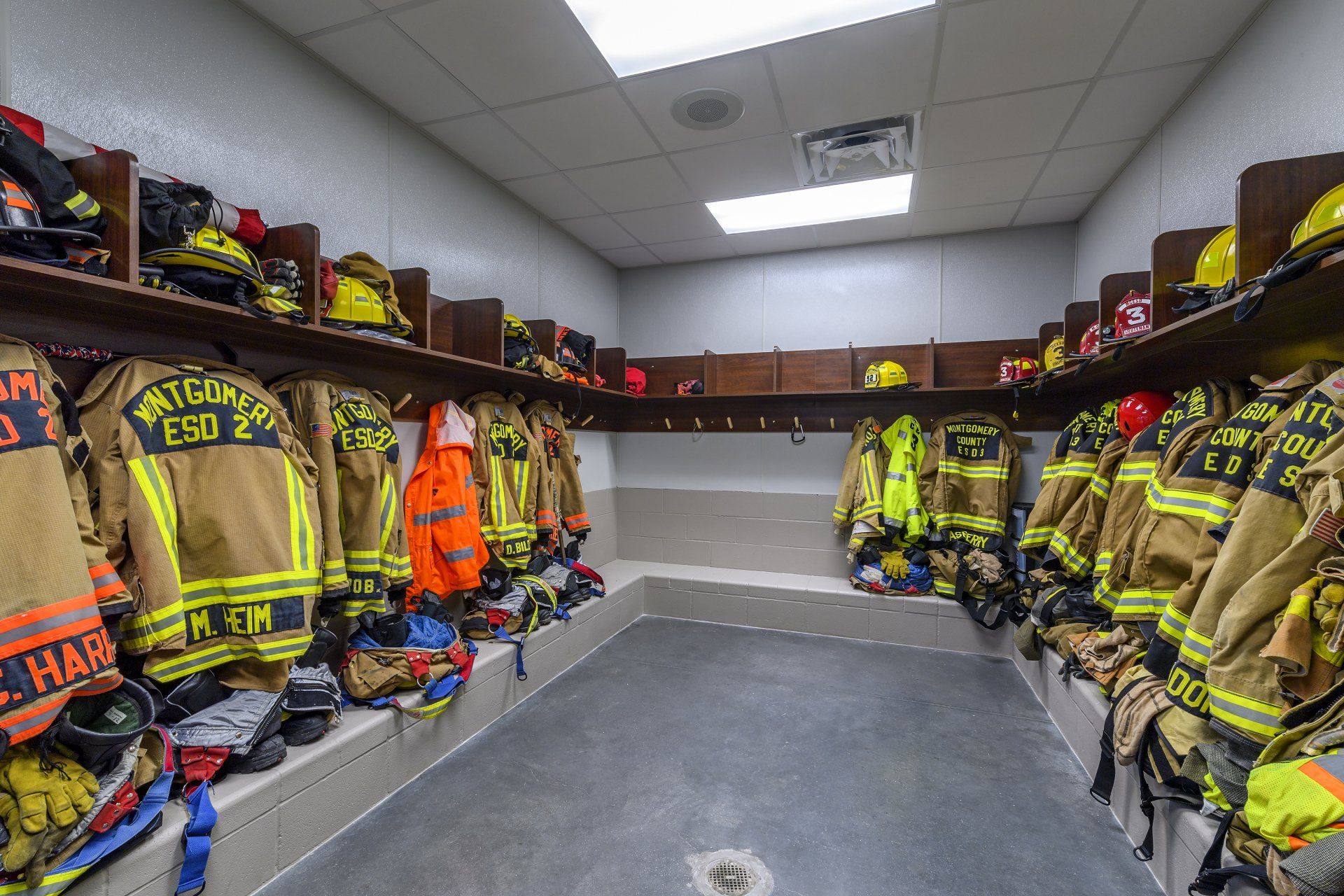
Slide title
Write your caption hereButton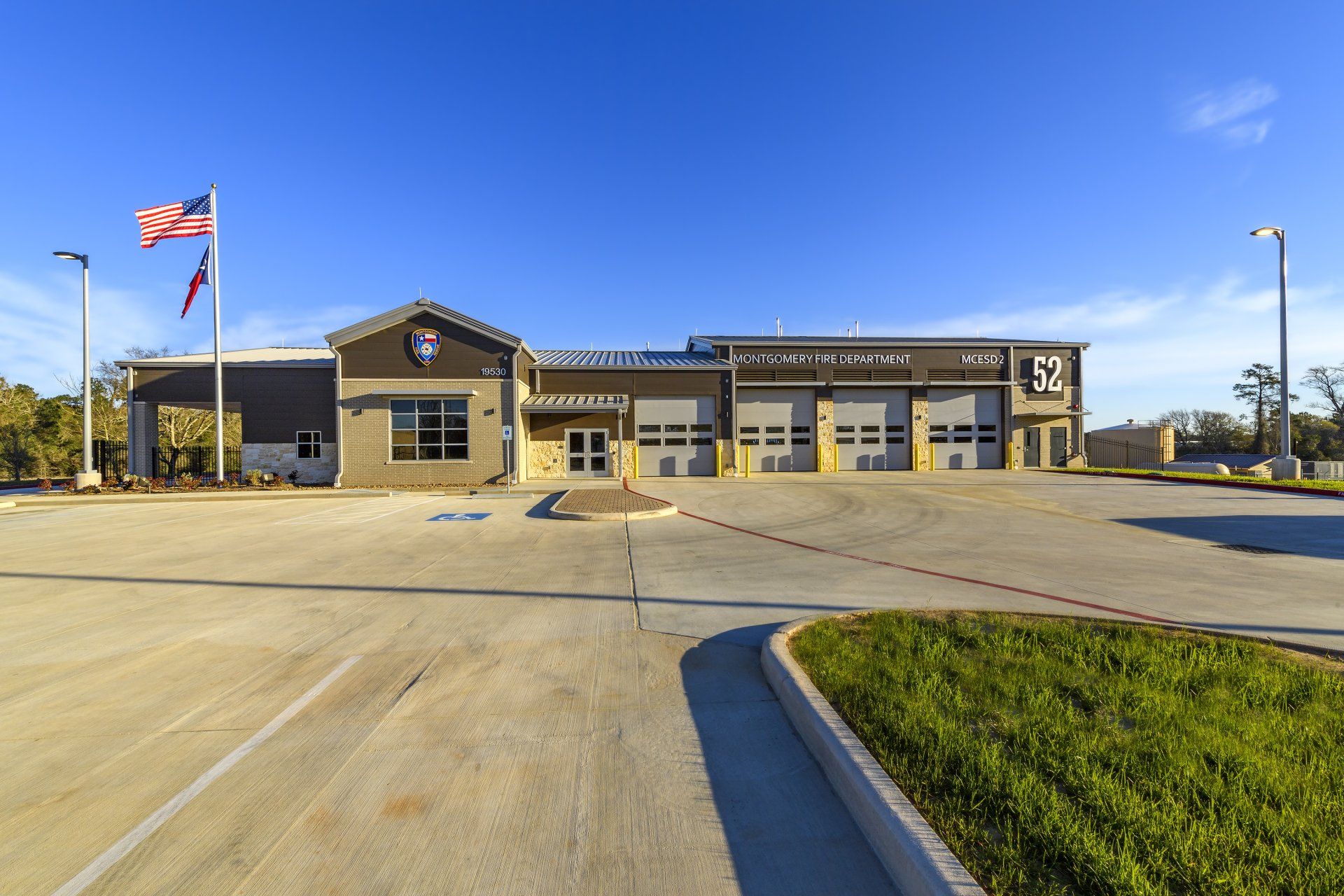
Slide title
Write your caption hereButton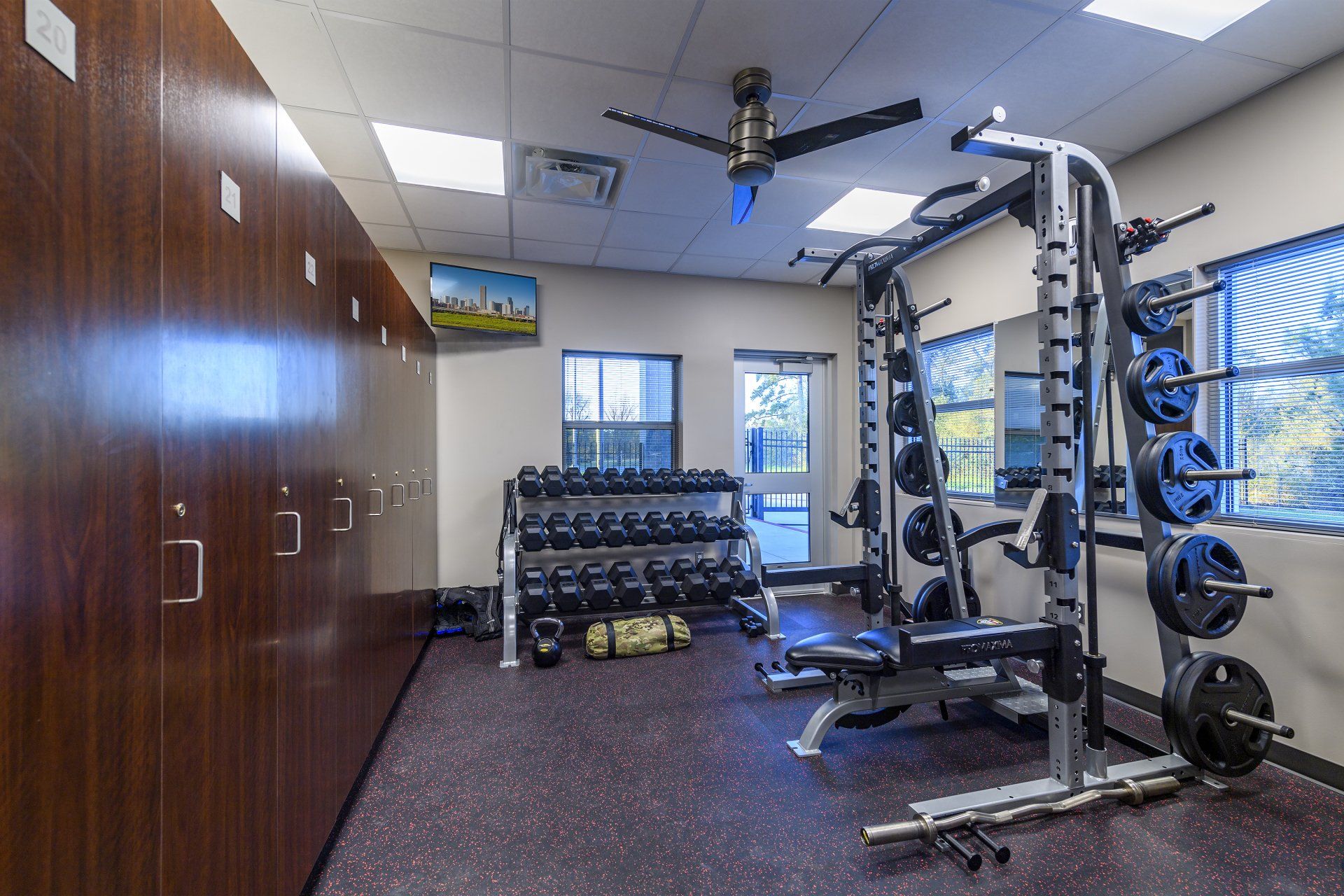
Slide title
Write your caption hereButton
Project Information
Project Information
Location: Montgomery,
Texas
Client: Montgomery County ESD 2
Size: 23,000 SF
Completion: 2019
Architect: Martinez Architects
© 2025
All Rights Reserved | Teal Construction

