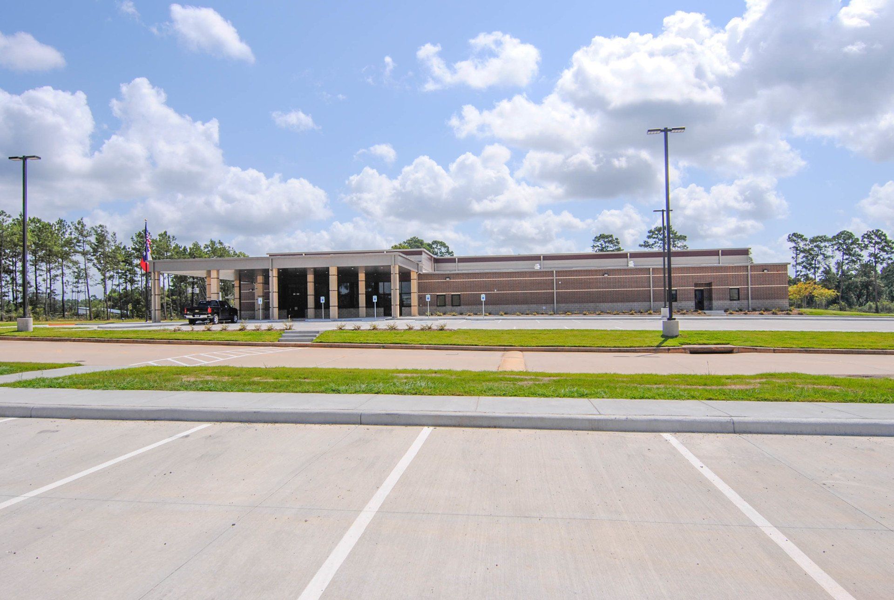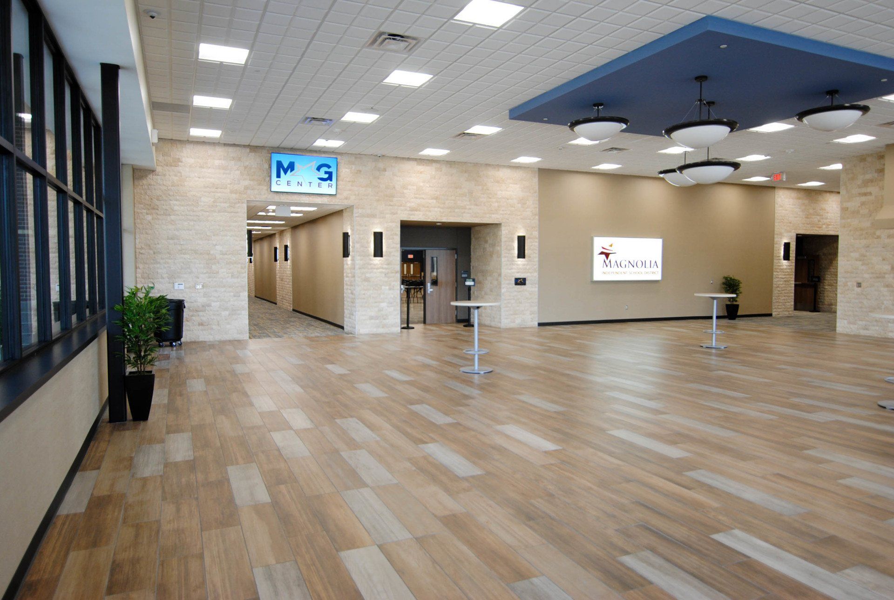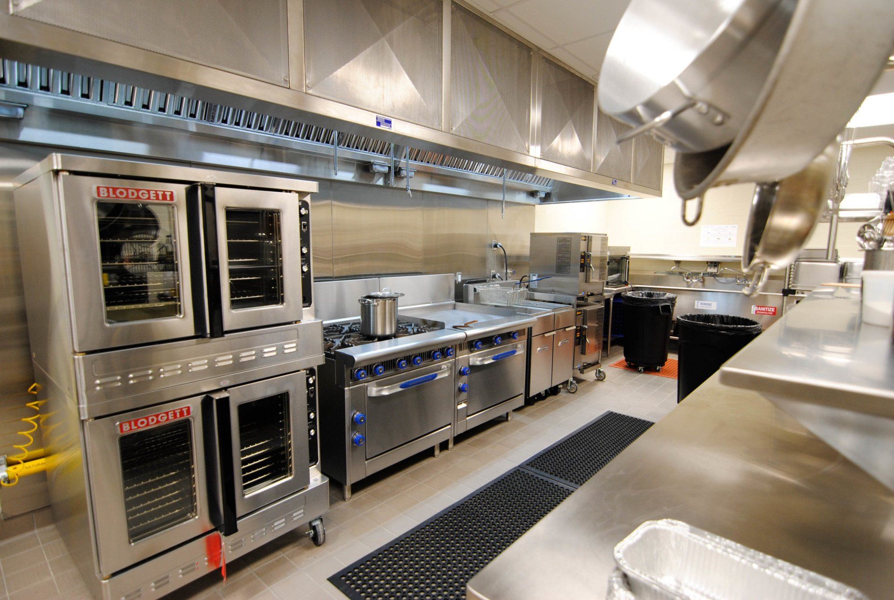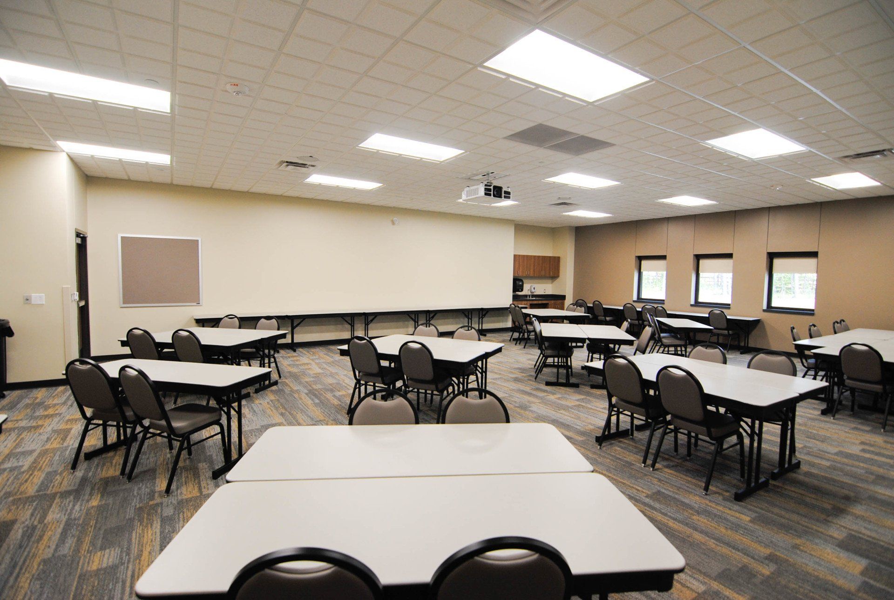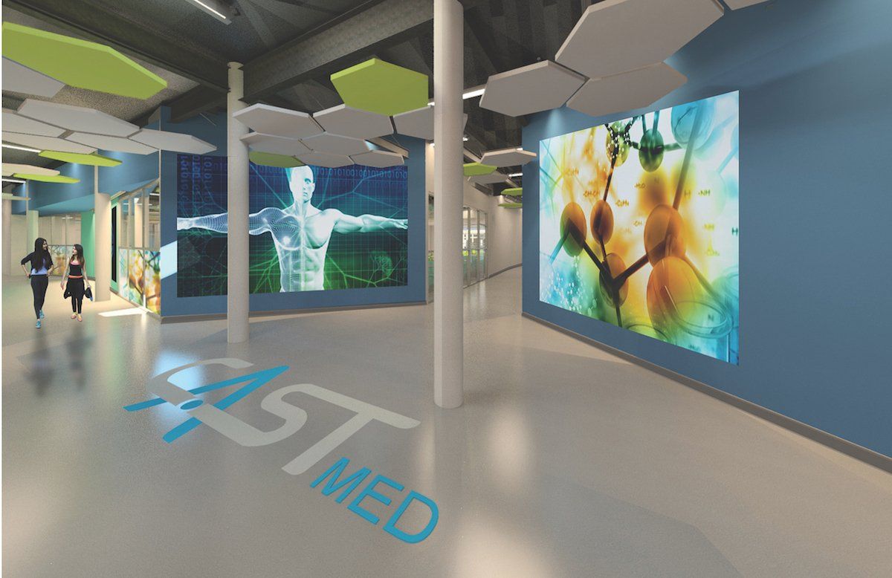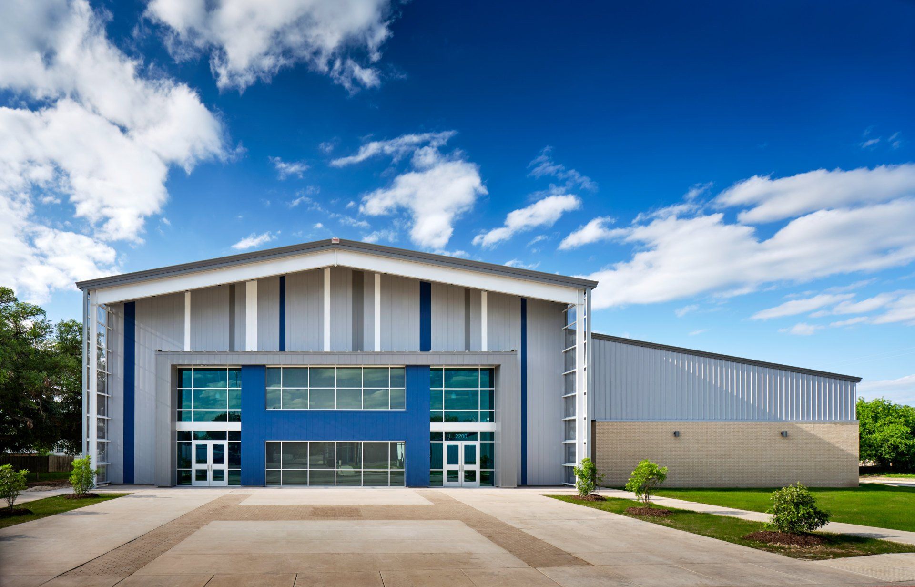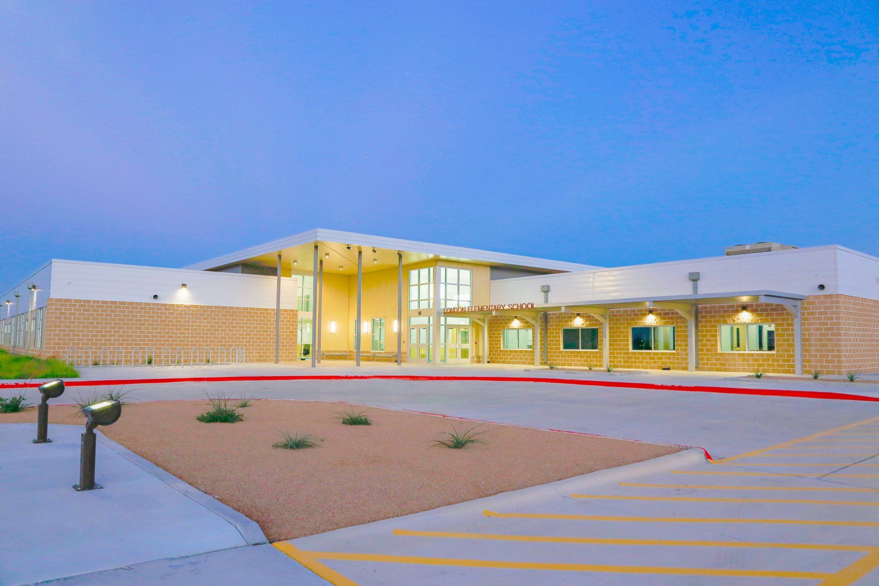Magnolia ISD District Conference Center
Magnolia ISD District Conference Center
Magnolia ISD Conference Center is a public building designed to house over 1,500 occupants for various public events. In addition, this building is equipped with the capability to house the public during times of natural disaster with shower rooms, a full kitchen and a back-up generator to maintain the facility. The conference room layout is over 14,000SF with ability to segment the area into three functional presentation rooms. Surrounding the conference room, separated by 3 main corridors, the building provides five office spaces, a reception area, concession room, lobby, two LGI rooms, storage and kitchen area. These areas also provide a family restroom and two large male and female restroom areas including shower rooms for both genders. The exterior of building façade includes: a wrap around curtain wall at the main entrance of the lobby, finished CMU wainscot with a brick veneer and highlighted inset bands. The upper roof wall and screen wall is lined with per-finished metal wall panels in a two tone layout to represent the school colors. Paving provides over 400 parking spaces with multiple entry’s and a designated drop off area under a covered canopy.
Project Information
Project Information
Location: Magnolia,
Texas
Client: Magnolia ISD
Size: 35,110 SF
Completion: 2018
Architect: PBK

