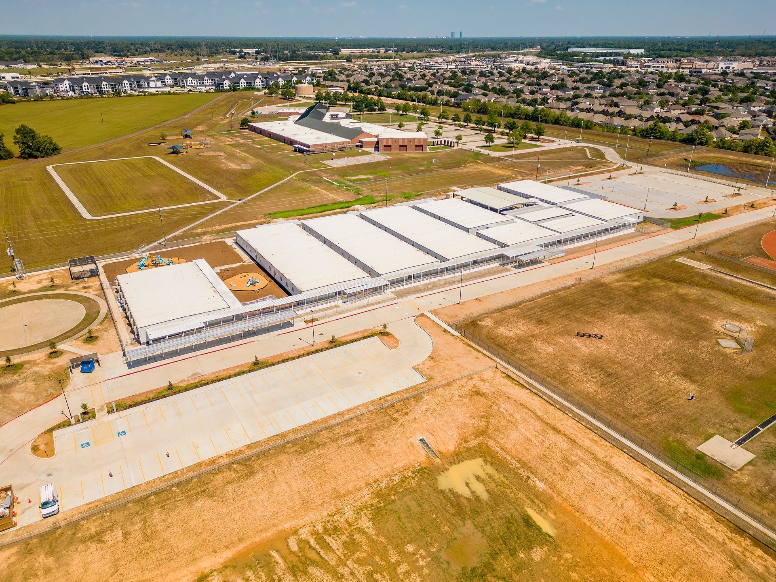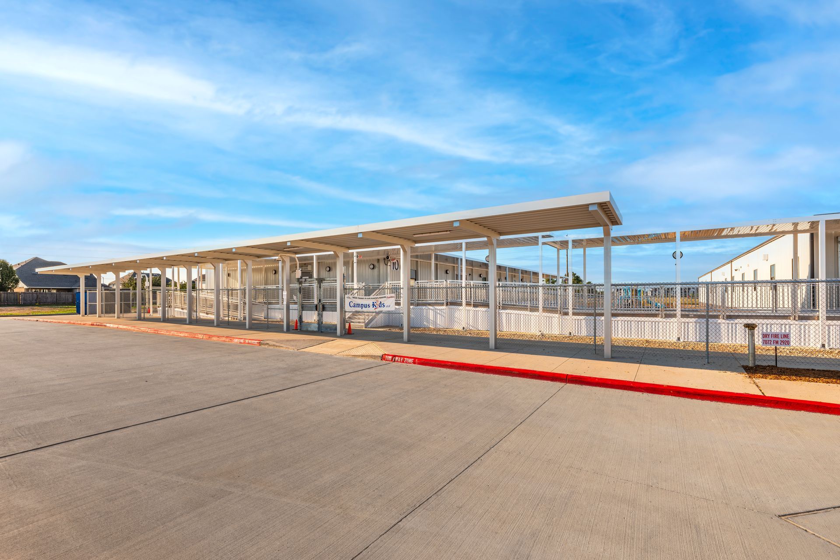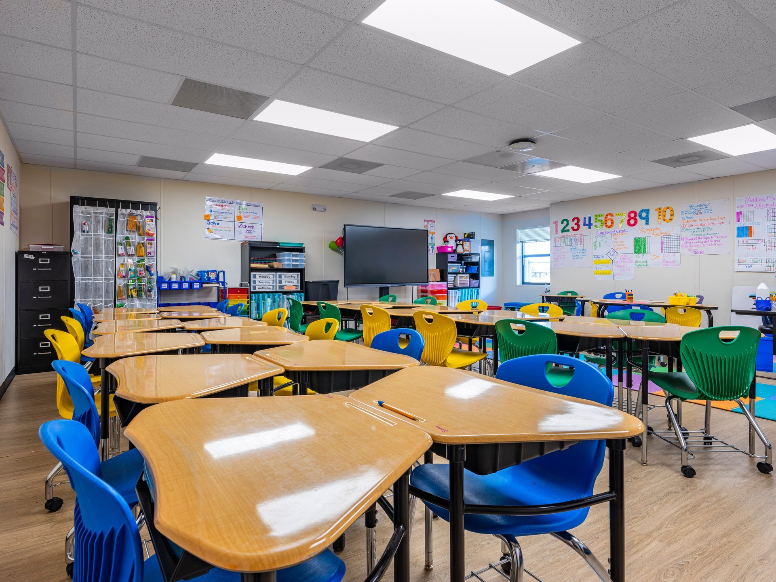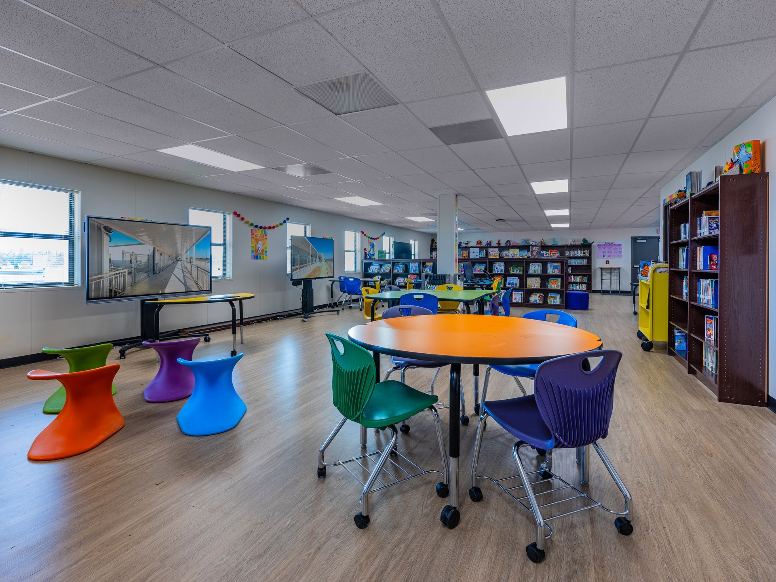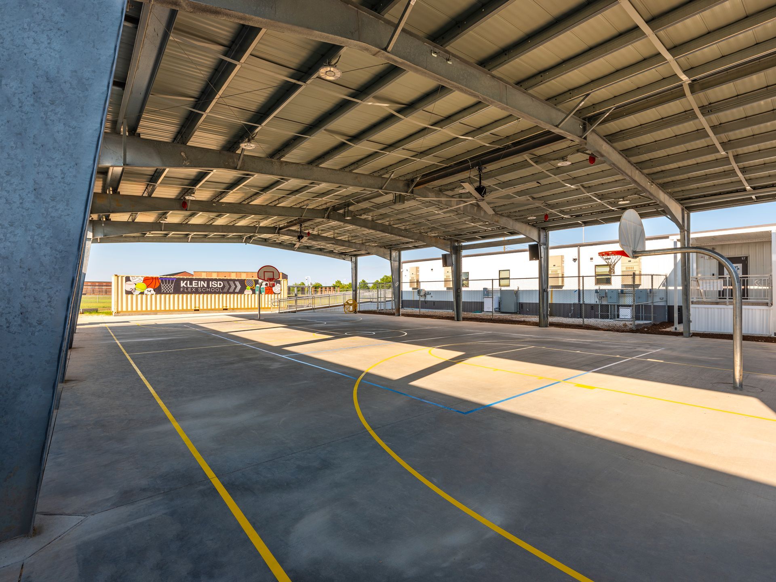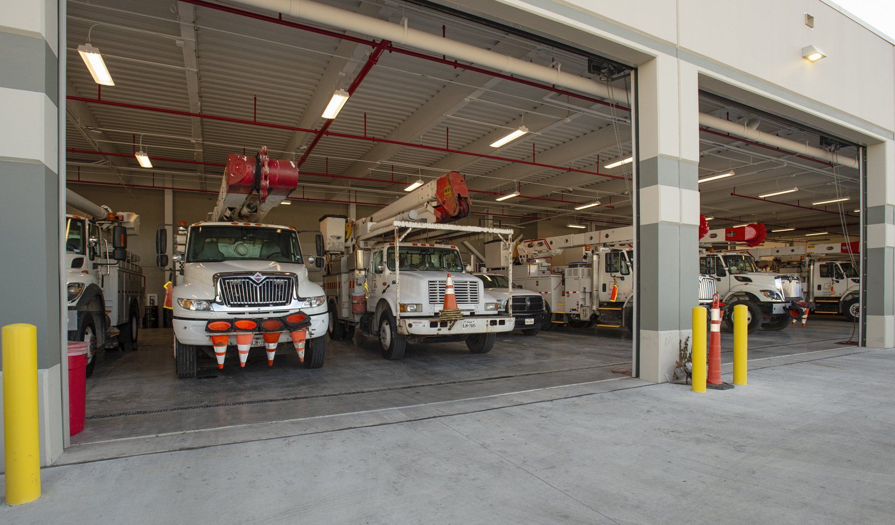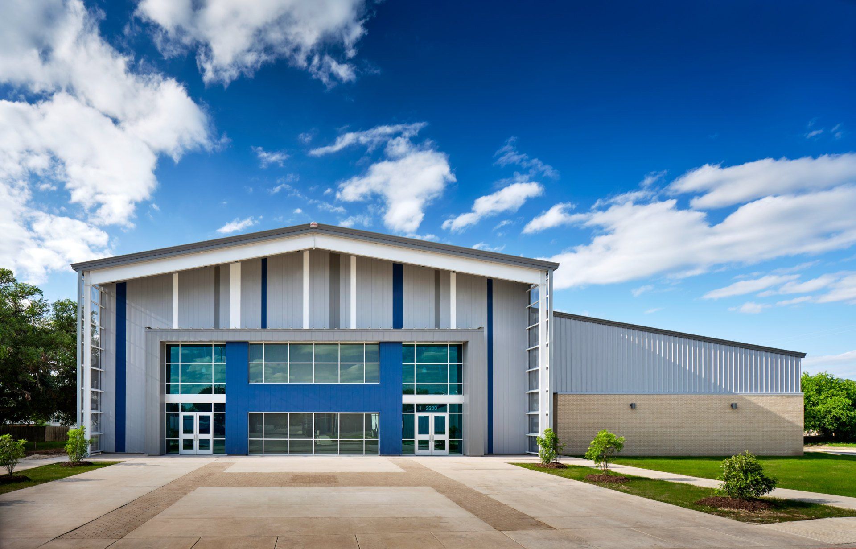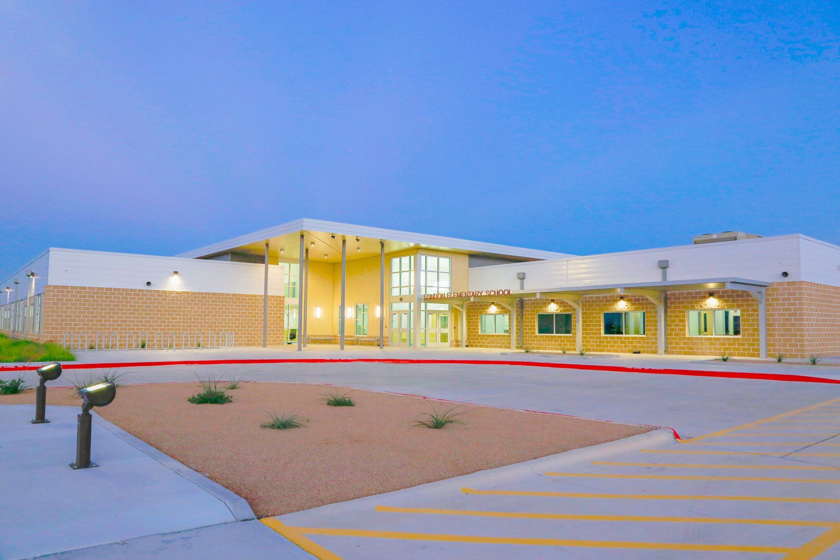Klein ISD Flex North Campus
Klein ISD Flex North Campus
The Flex Campus is comprised of 10 buildings which are 5 classrooms, administration, cafeteria, library, and a SPED building. The campus is elevated 30” above finished grade with covered aluminum walkways, ramps, and stairs connecting the buildings together. There is a covered pavilion for the gymnasium with basketball goals, two playgrounds, and multiple parking lots - one for employees and other to accommodate guests, bus lines, and parent pick up. The campus was finished Fall 2023 to move an elementary to the campus which allowed Teal to start it’s renovation and addition construction. The Flex Campus will be used for the next 10 years.
Project Information
Project Information
Location: Klein, Texas
Client: Klein ISD
Size: 70,000 SF
Completion: 2023
Architect: PBK Architects

