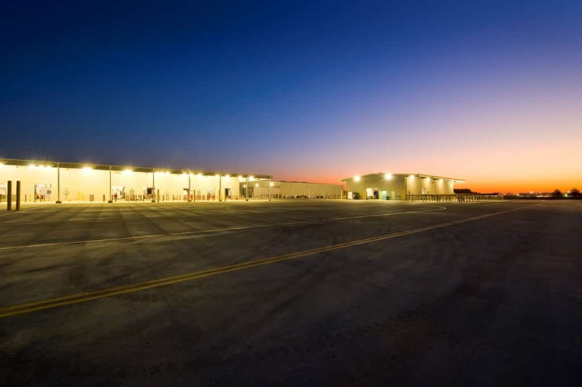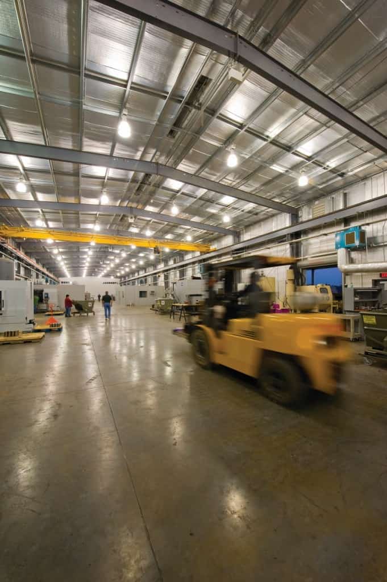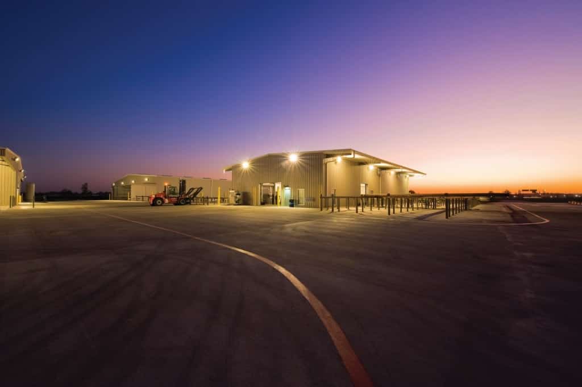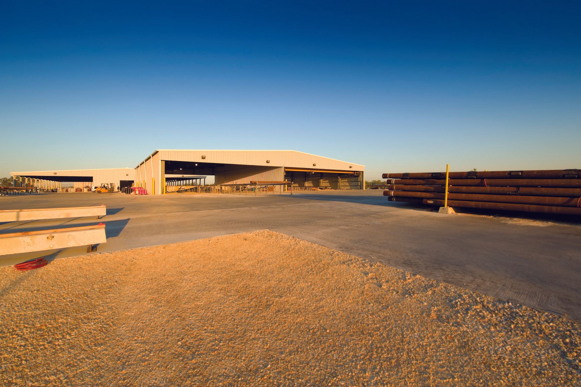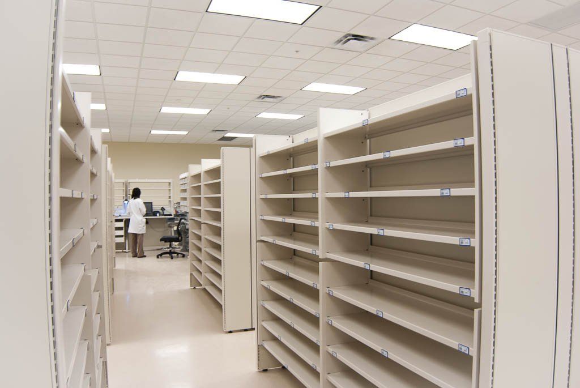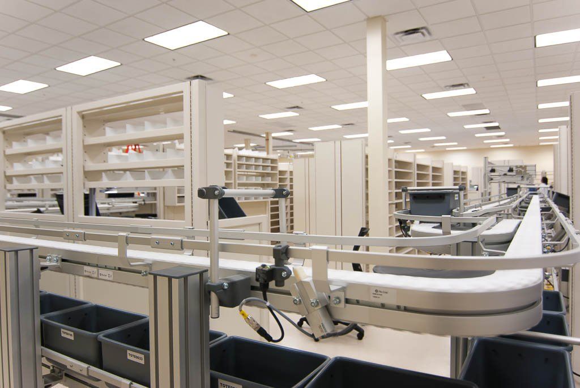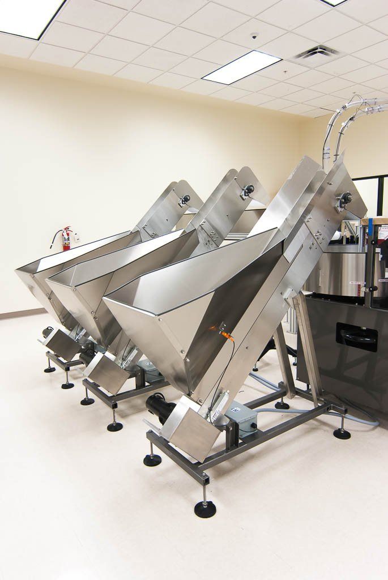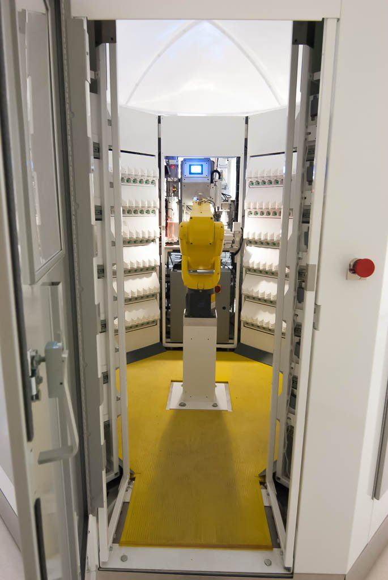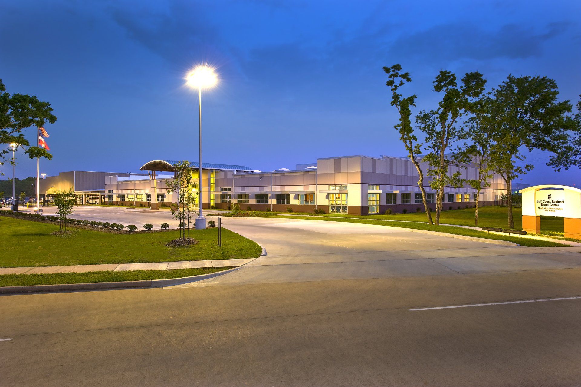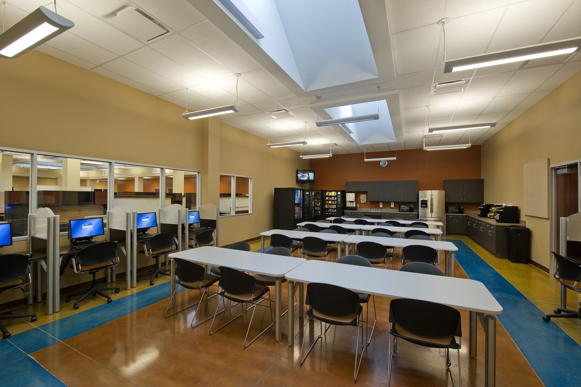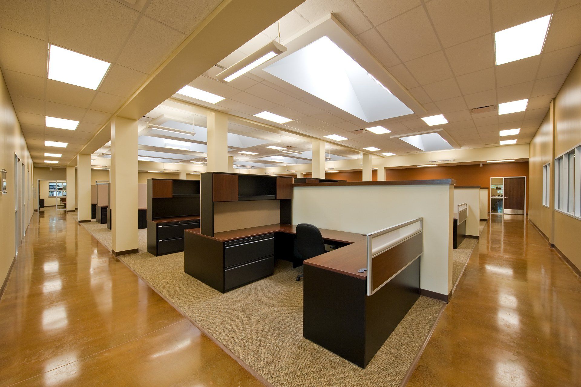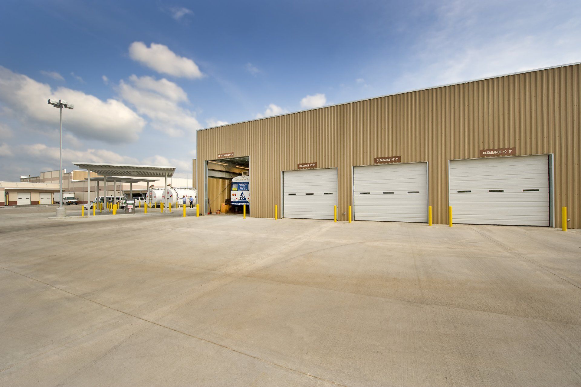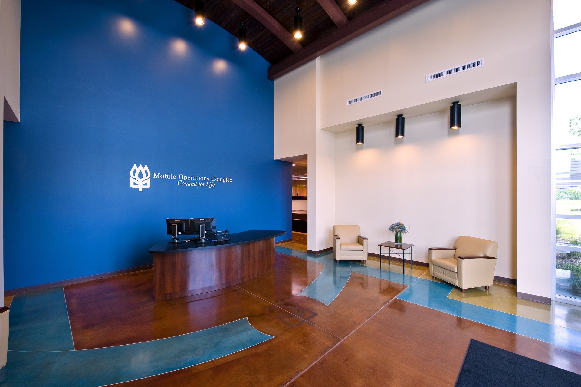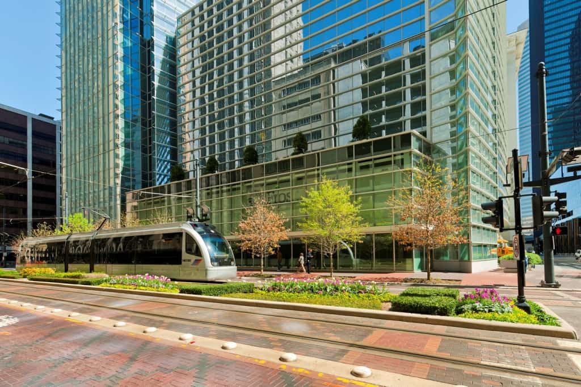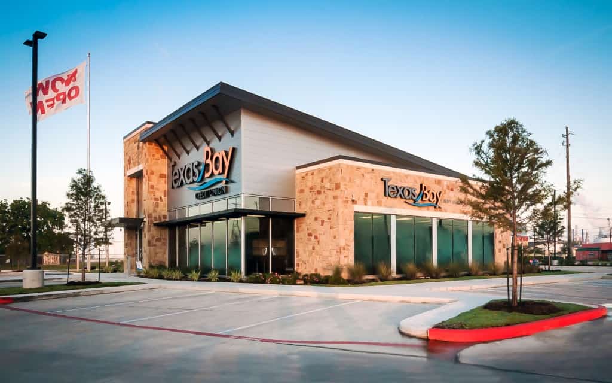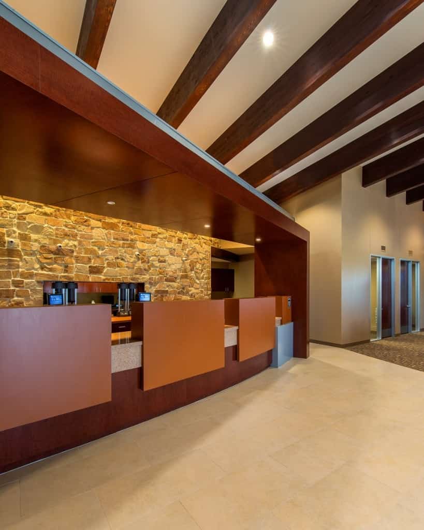Gulf Coast Regional Blood Center
Gulf Coast Regional Blood Center
Gulf Coast Regional Blood Center is a new tilt wall building with metal building structure. The facility is a mobile operations complex including administrative offices, vehicle service shop, and a diesel fuel station. The new facility will accommodate approximately 250 of the blood center’s 700 employee’s work in the new building which houses the central supply, donor collections and vehicle maintenance department. Throughout the common and laboratory areas of the facility the floors are a stained concrete with pops of color. The lobby has a barrel vault ceiling constructed of wood beams and wood veneer. A pre-engineered metal building canopy was constructed to provide cover parking. Among the facility’s eco-friendly features are solar skylights that provide natural lighting, a white reflective roof that helps with the heat, and an on-site retention pond that helps water the landscape.
Project Information
Project Information
Location: Houston,
Texas
Client: Gulf Coast Regional Blood Center
Size: 110,000
SF
Completion: 2009
Architect: Randall Porterfield

