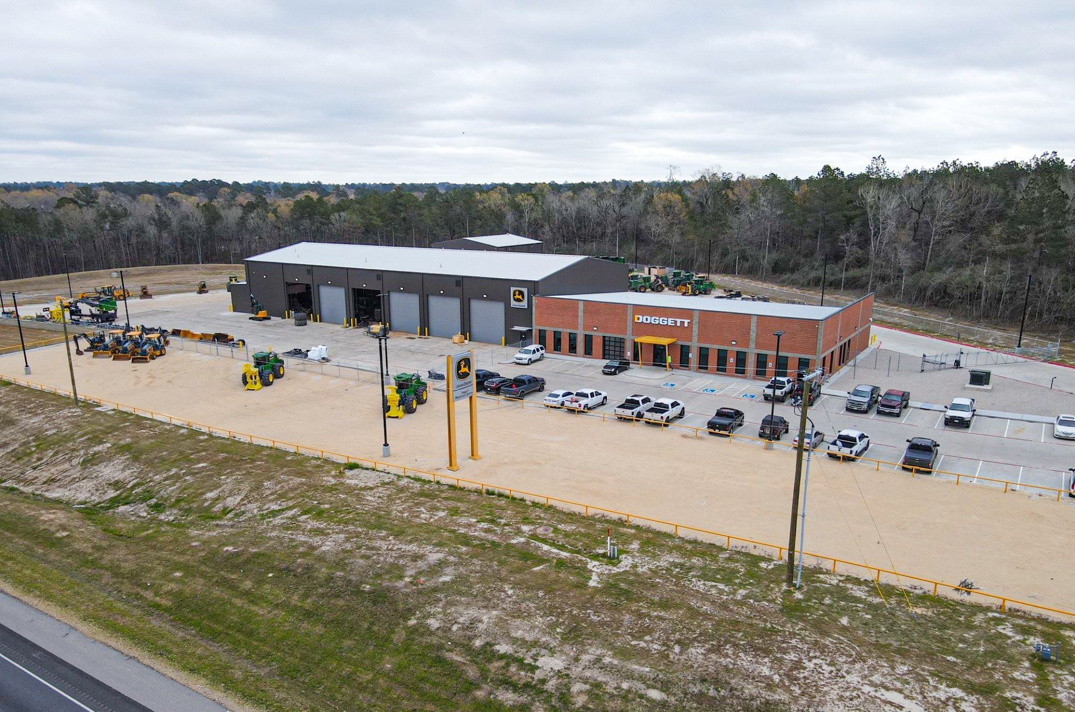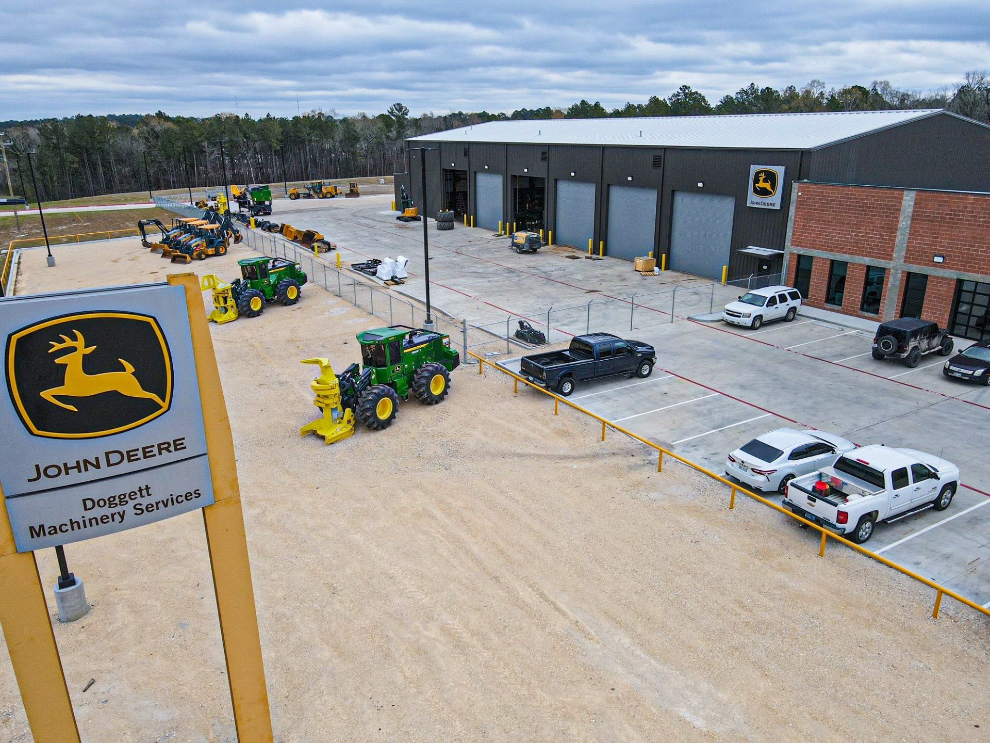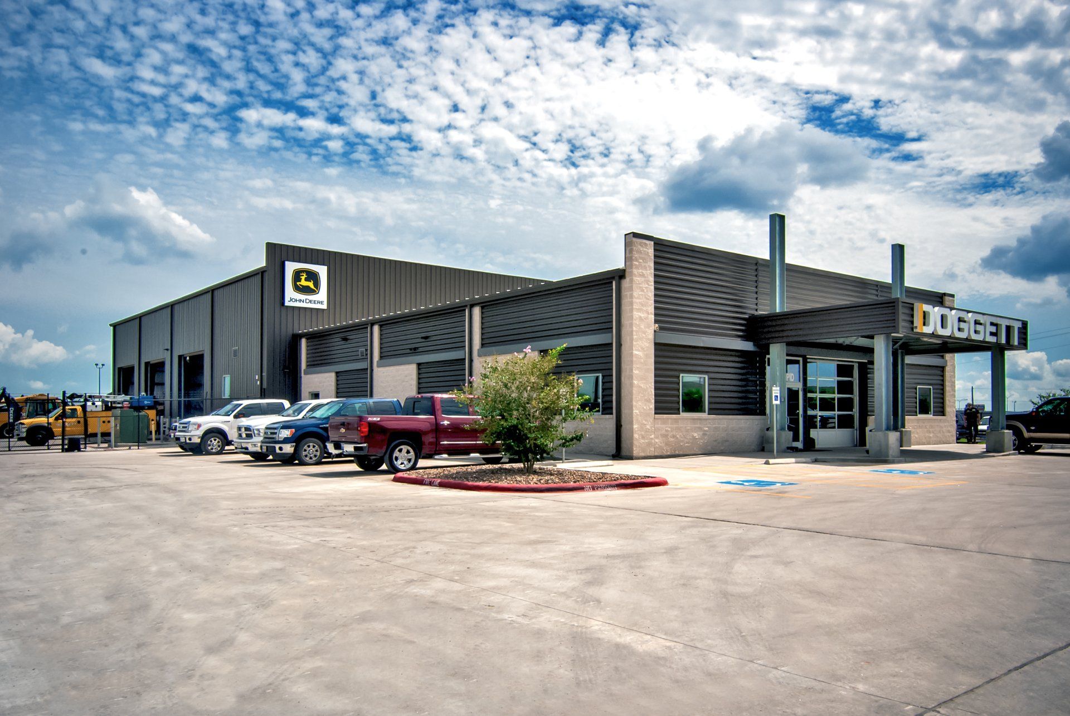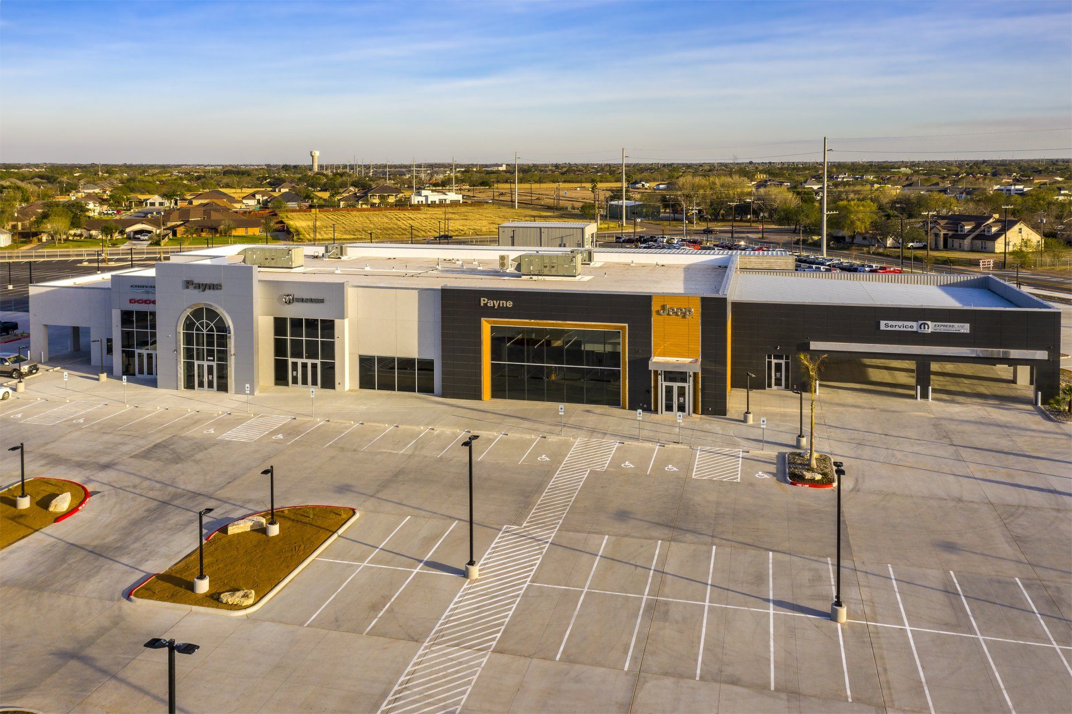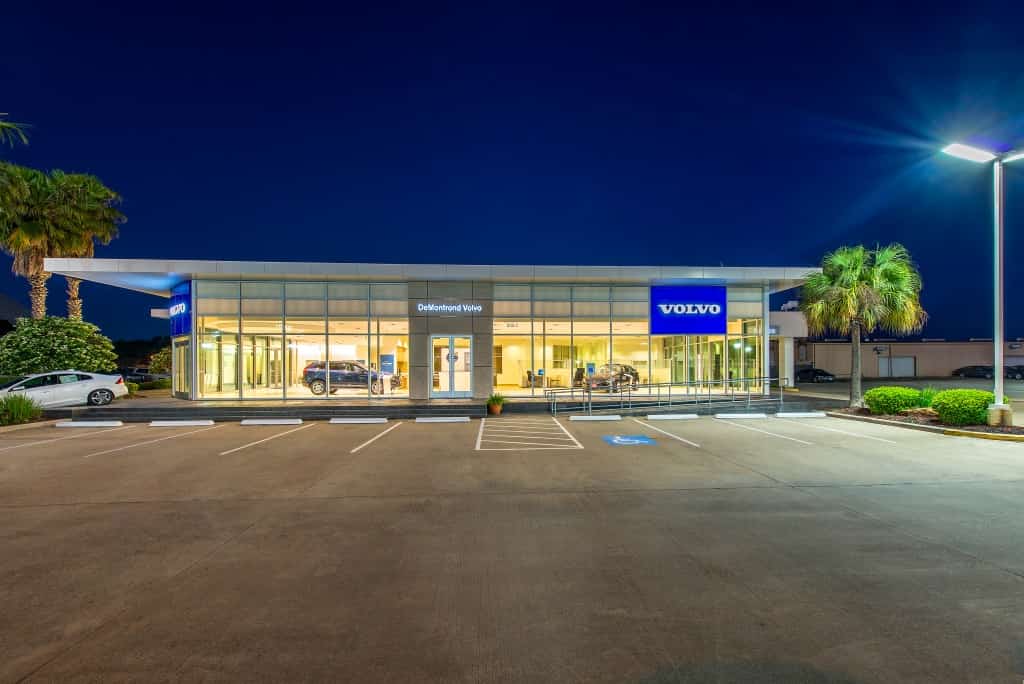Doggett John Deere
Doggett John Deere
The facility is a pre-engineered metal building with a masonry façade. The front of house is the office and parts warehouse. The shop is an exterior loaded shop with 6 doors on each side of the building to allow for 12 bays. There is also a lean-to canopy on the back of the building to house a compressor/lube shed, fuel, and misc. parts. The wash building has a water reclaim system to clean the water for reuse of washing equipment. Inside finishes of the main building are acoustic ceilings, metal framing and painted drywall, sealed concrete in the shop, epoxy flooring in the show room / offices.
Project Information
Project Information
Location: Lufkin,
Texas
Client: Doggett Industries
Size: 19,525 SF
Completion: 2021
Architect:
iAD Architects

