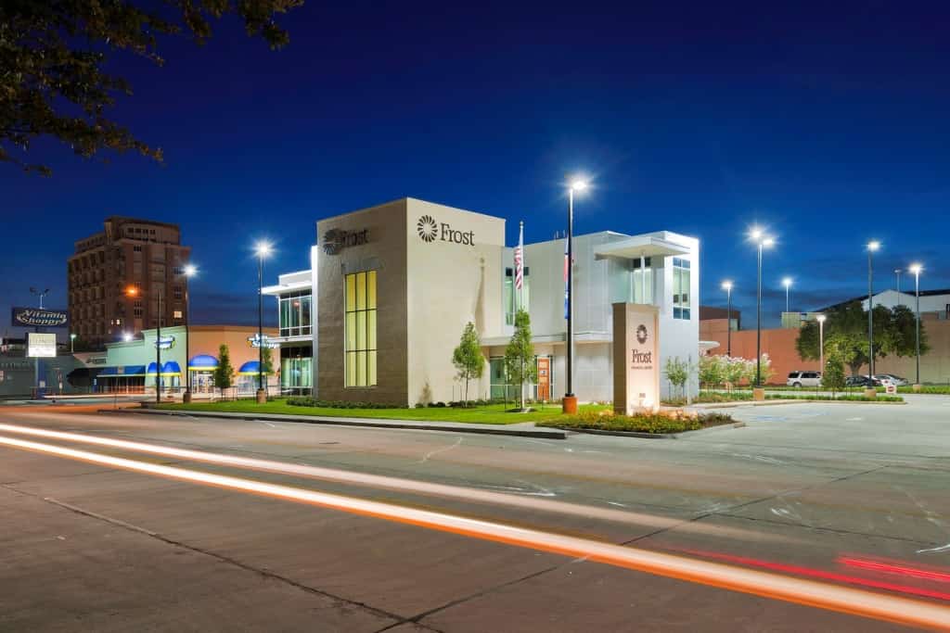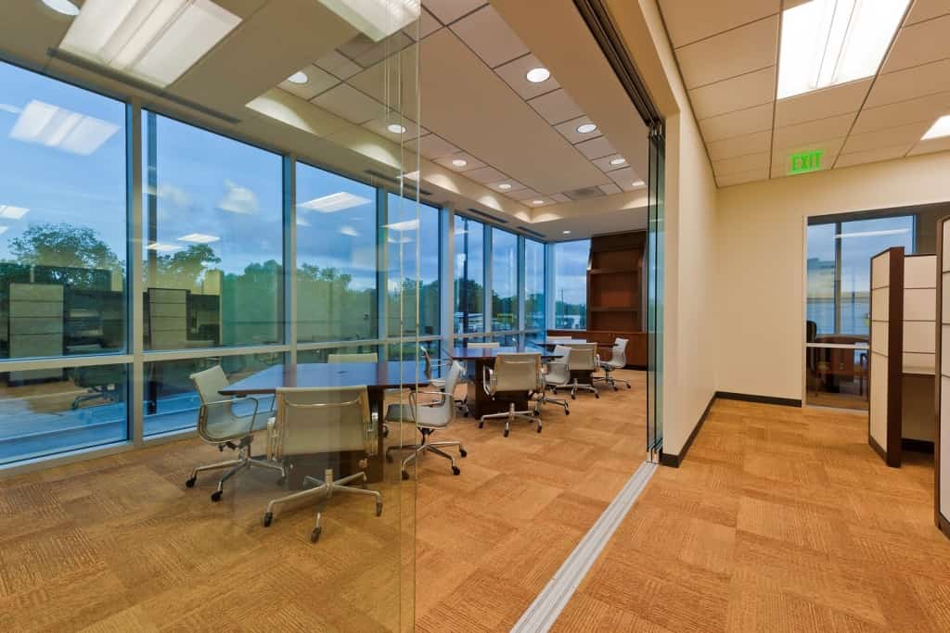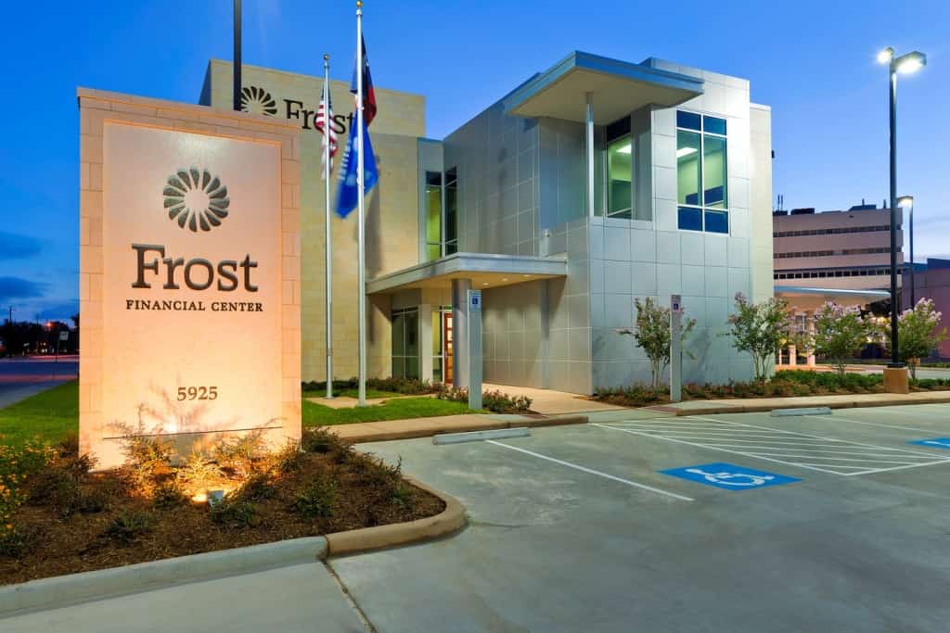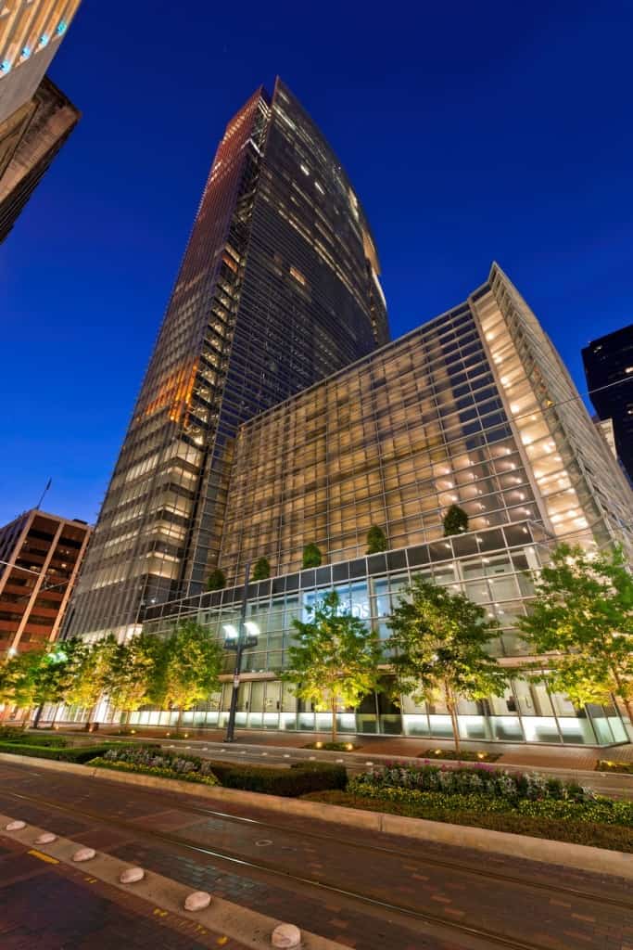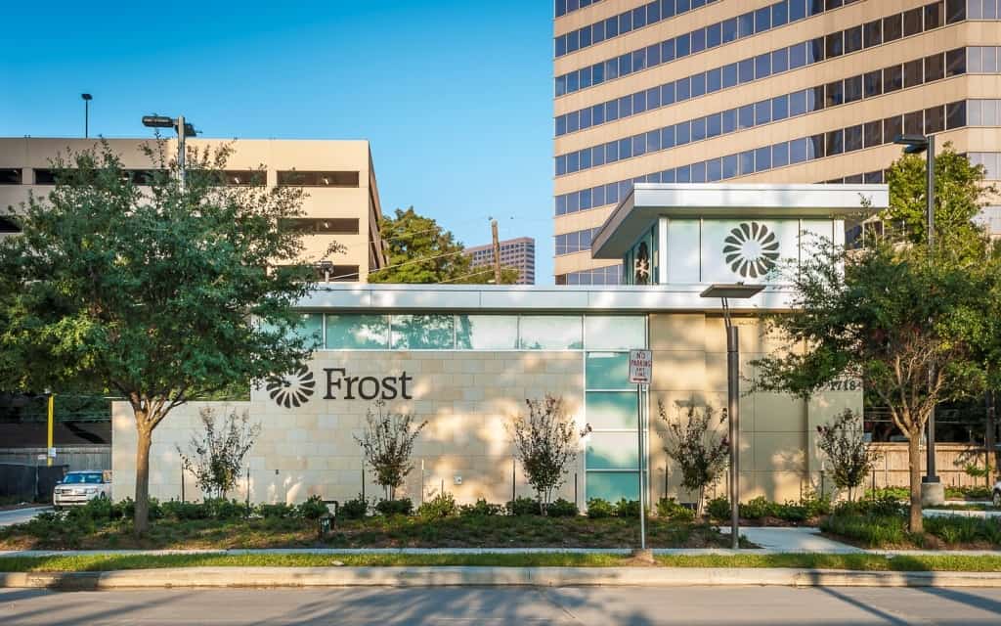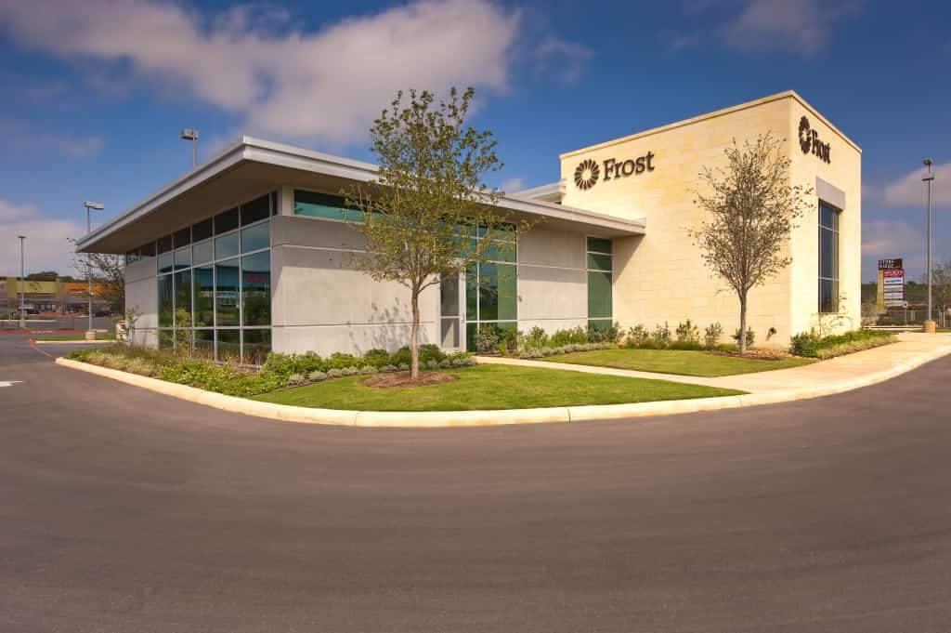Frost Financial Center - Rice Village
Frost Financial Center - Rice Village
A ground up construction of the new two story branch bank encompasses Frost’s new image. The exterior of the building is clad with limestone and metal panels and metal sunshades across the top of much of the storefront glass. The double height lobby waiting area continues the limestone block finish and incorporates wood ceiling beams and a polished concrete floors. A sliding glass interior wall in the conference room differentiates space and allows for natural light into the adjacent cubicle area. The second story of the building houses executive offices and conference rooms. High-end interior finishes were used throughout.
ABC Excellence in Construction Award Recipient
ABC Excellence in Construction Award Recipient
Project Information
Project Information
Location: Houston,
Texas
Client: Frost Bank
Size: 9,700
SF
Completion: 2011
Architect: Staffelbach

